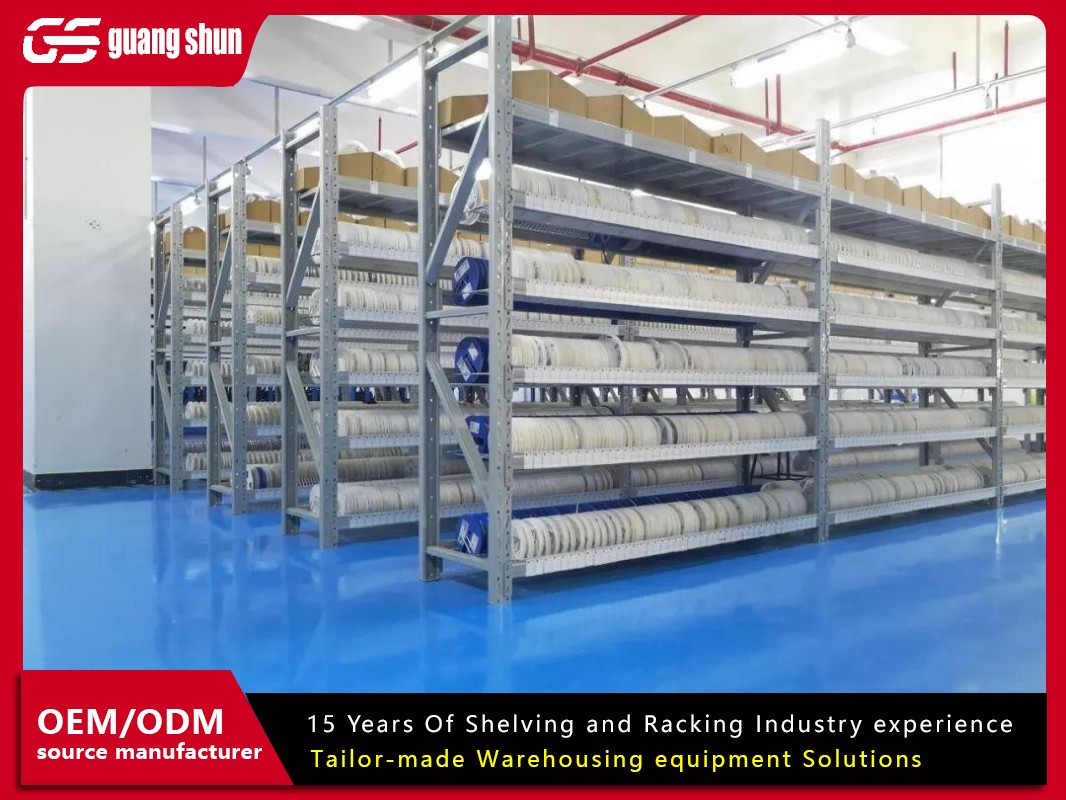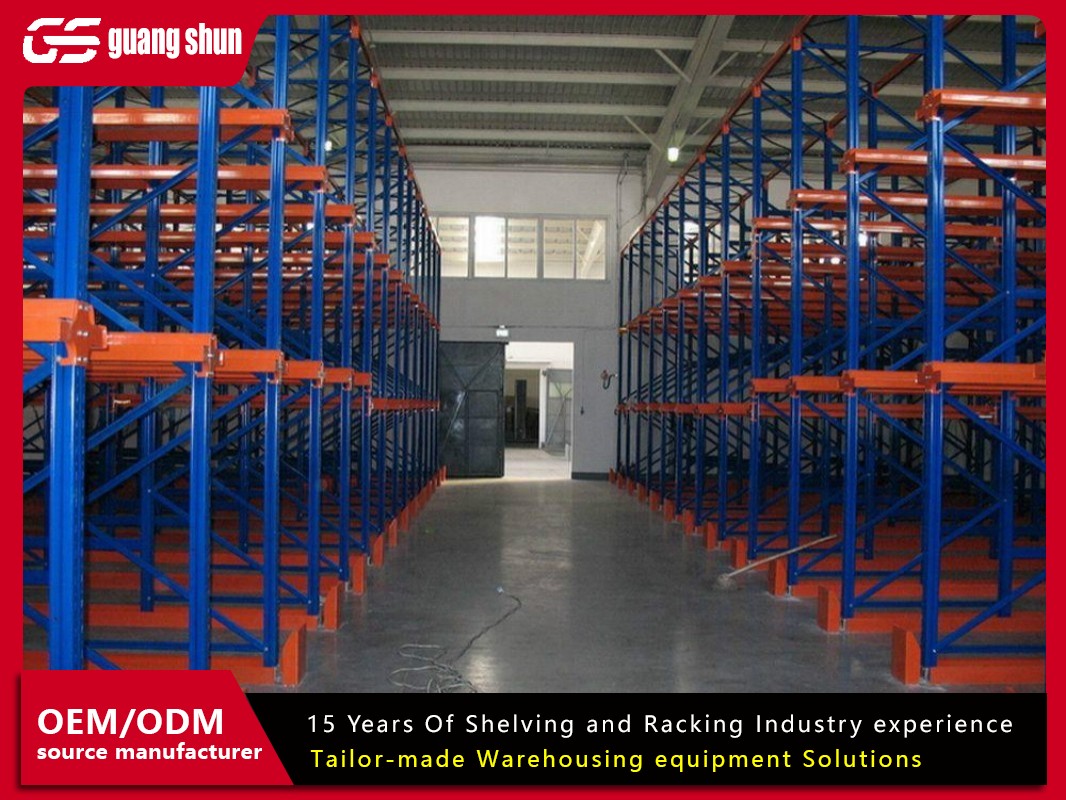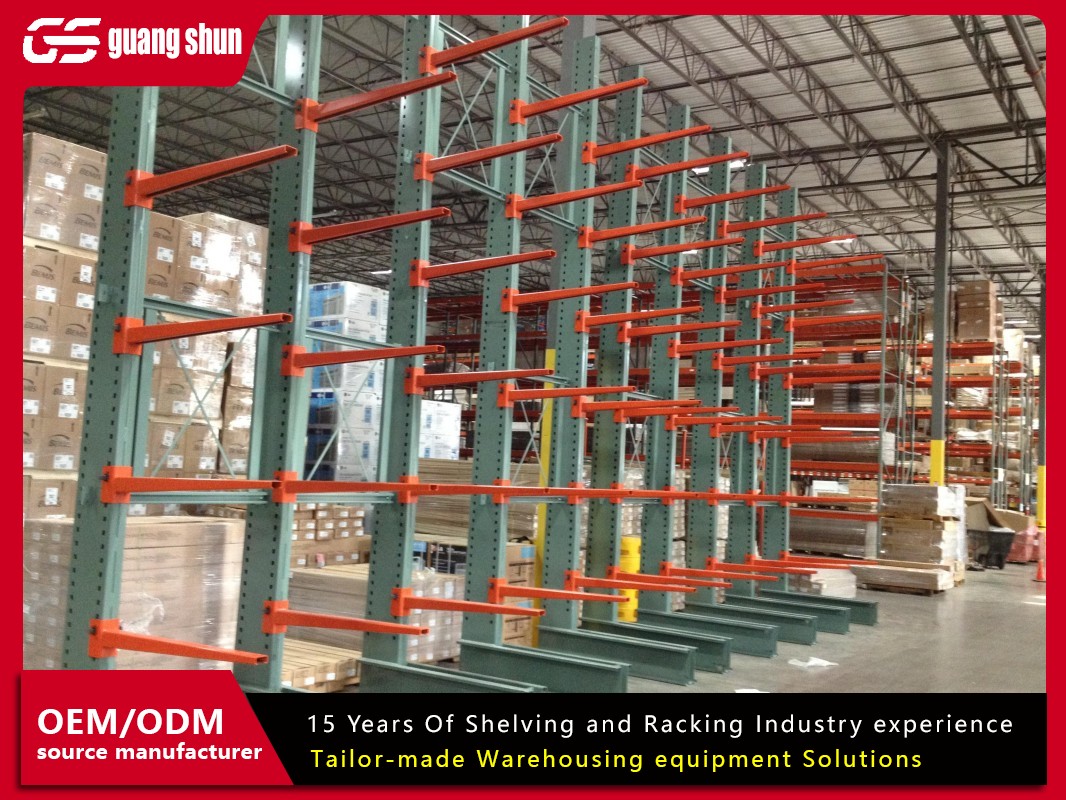In the relentless pursuit of operational efficiency and cost reduction, warehouse and distribution center managers face a constant challenge: maximizing the utility of their existing footprint. Expanding physical space is often prohibitively expensive or simply impossible. This is where the ingenious concept of the mezzanine racking system shines. Far more than just a simple platform, a mezzanine racking system is a sophisticated, integrated solution that leverages vertical air space to create additional, highly functional storage and operational areas, often directly integrated with pallet racking. This article delves deep into what a mezzanine racking system is and explores its multifaceted benefits.
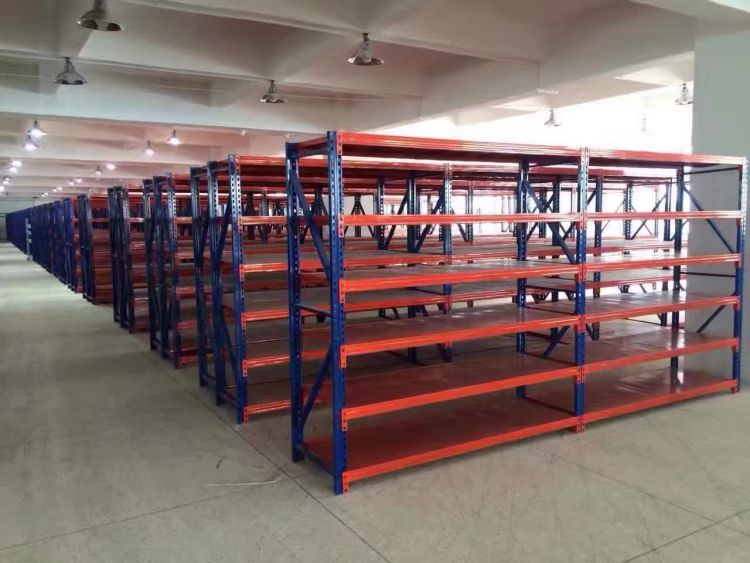
Understanding the Mezzanine Racking System Concept
At its core, a mezzanine racking system combines two powerful warehouse elements:
The Mezzanine: An elevated, structurally sound platform installed between the main floor and the ceiling of a building.
The Racking System: Typically pallet racking (like selective, drive-in, or push-back) installed on top of the mezzanine deck.
The result is a multi-tiered storage structure. The area beneath the mezzanine deck remains usable, often for receiving, staging, production lines, offices, or even additional selective racking. The deck itself becomes a new floor level dedicated primarily to high-density storage using racking. This vertical integration is the defining characteristic and power of a true mezzanine racking system.
Key Components and Design Variations
A successful mezzanine racking system relies on robust and well-integrated components:
Structural Framework: Heavy-duty steel columns, beams, and braces form the skeleton. This framework must be engineered to support the combined dead load (weight of the structure itself), the live load (weight of stored inventory, racking, personnel, and equipment), and potential seismic or environmental forces. Column loads are critical and often require reinforced concrete footings.
Decking: The walking/working surface of the mezzanine. Common options include:
Heavy-Duty Bar Grating: Allows light, air, and sprinkler water to pass through, often used in areas with minimal small-part storage.
Checkered Plate: Provides a solid surface, suitable for smaller items or pedestrian traffic.
Plywood or Particle Board Over Steel: Creates a smooth, solid floor, often covered with epoxy or other finishes, ideal for shelving, workstations, or offices on the deck.
B-Deck Concrete: A permanent, extremely durable surface poured over corrugated steel decking, used for very heavy loads or specific operational needs.
Racking System: Installed directly onto the mezzanine deck. Selective pallet racking is the most common due to its accessibility, but drive-in, push-back, pallet flow, or even carton flow systems can be used depending on inventory profile and throughput needs. The racking design must account for the deck's load capacity and point loads.
Staircases & Ladders: Provide safe and code-compliant access to the mezzanine level. Staircases are mandatory for regular personnel access, while ladders may be acceptable for infrequent maintenance access only.
Guardrails & Toe Boards: Essential safety features installed around the perimeter of the mezzanine deck and any open sides or holes to prevent falls. Must meet stringent OSHA or local safety regulations.
Material Handling Integration: This is crucial for a mezzanine racking system. Options include:
Conveyor Systems: Belt, roller, or gravity conveyors moving goods to/from the mezzanine.
Lifts: Material lifts (enclosed or open) or vertical reciprocating conveyors (VRCs) for palletized or carton loads.
Cranes & Hoists: For heavier or specialized lifting needs within the mezzanine area.
Forklifts: Requires careful consideration of load capacity, deck reinforcement, and potentially a ramp or integrating the mezzanine with dock doors at an elevated level.
Design variations are vast, tailored to specific needs: single or multi-level mezzanines, full-building coverage or partial platforms, open structures or enclosed mezzanine levels, integration with existing racking below, or standalone systems.
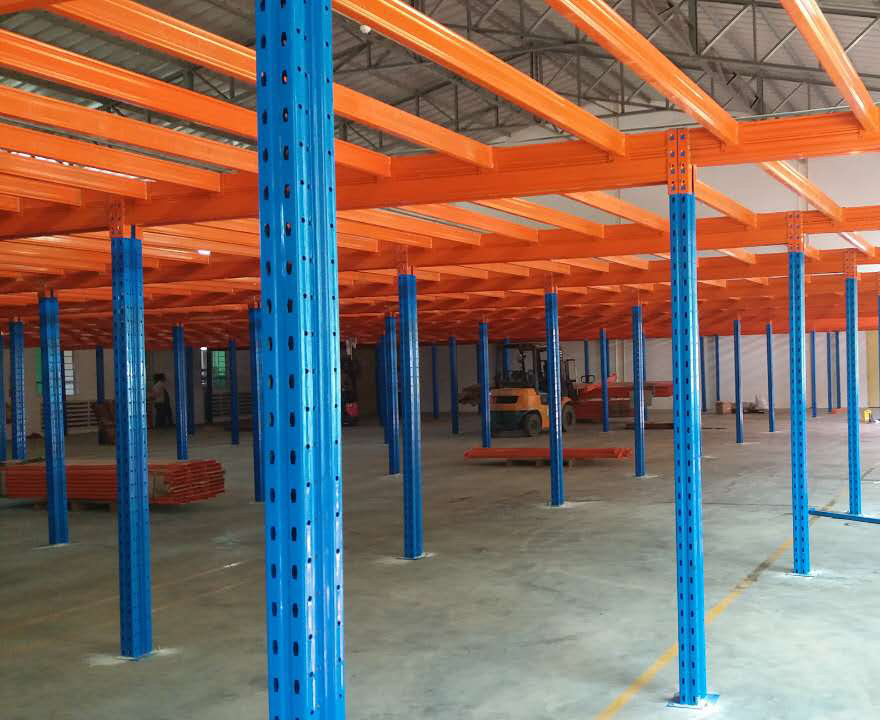
Unlocking Vertical Space: The Primary Advantage
The most compelling benefit of a mezzanine racking system is its unparalleled ability to maximize vertical cube utilization. Warehouses often have significant unused airspace above operational areas. A mezzanine racking system effectively doubles (or even triples, with multi-level designs) the usable floor area within the same building footprint.
Instead of paying exorbitant costs for new construction, relocation, or external expansion, businesses capitalize on their existing rent or property taxes. This vertical expansion translates directly into:
Increased Storage Capacity: Significantly more pallet positions or storage locations are created on the mezzanine deck level.
Preserved Ground Floor Space: Critical operations like receiving, shipping, manufacturing, assembly, packing, or value-added services can continue uninterrupted beneath the mezzanine.
Optimized Building Cube: Achieves a much higher storage density per square foot of building footprint, improving overall facility ROI.
Implementing a mezzanine racking system is fundamentally about creating valuable new real estate where none previously existed, without moving walls.
Enhancing Material Handling Efficiency
Beyond just adding space, a well-designed mezzanine racking system can dramatically streamline workflows and boost productivity:
Dedicated Storage Tiers: Separate fast-moving SKUs from slow-movers, bulk storage from picking stock, or raw materials from finished goods by utilizing different levels.
Improved Pick Paths: Position high-demand pick faces on the mezzanine level closer to packing/shipping areas below, reducing travel time for order pickers. Picking can occur on both the ground floor and mezzanine levels simultaneously.
Optimized Workflow Zoning: Create distinct operational zones vertically. For example: ground floor for receiving/staging/production, mezzanine level for bulk storage replenishment and slower-moving SKU picking.
Integrated Conveyance: Efficiently move goods vertically and horizontally using lifts and conveyors integrated into the mezzanine racking system design, minimizing manual handling and double-touching.
Forklift Traffic Management: Potentially reduce ground-level forklift congestion by moving bulk storage and replenishment activities to the mezzanine level, accessible via lifts or ramps.
This vertical organization often leads to shorter travel distances, reduced labor costs, faster order fulfillment cycles, and overall smoother operations.
Operational Flexibility and Scalability
Modern warehouses need to adapt quickly. Mezzanine racking systems offer significant flexibility:
Reconfigurability: While major structural changes are complex, the racking on top of the mezzanine deck can often be reconfigured (beam levels adjusted, sections modified) much like standard floor racking to accommodate changing inventory profiles or picking strategies.
Multi-Purpose Use: The mezzanine deck isn't limited to just storage racking. Sections can be dedicated to offices, meeting rooms, quality control labs, light assembly lines, packaging stations, or employee break areas, freeing up premium ground-floor space for core operations. The area beneath can also be highly flexible.
Phased Implementation: Systems can often be designed and installed in phases to spread costs or adapt to staged growth plans.
Integration Potential: They can be seamlessly integrated with existing ground-floor racking systems, creating a cohesive vertical storage solution. New mezzanine racking systems can also be added later as needs evolve.
Adaptable to Building: Can be designed to fit around columns, overhead doors, HVAC, sprinkler systems, and other existing infrastructure.
This inherent flexibility makes the mezzanine racking system a long-term asset that can evolve alongside the business.
Cost-Effectiveness and Return on Investment (ROI)
While the upfront cost of a structural mezzanine racking system is significant, it often presents a far more attractive financial proposition compared to alternatives:
Vs. Relocation/Building Expansion: The cost per square foot of added space via a mezzanine is typically a fraction of the cost of constructing new warehouse space, leasing additional space, or relocating operations. It avoids hefty construction costs, property acquisition, extended downtime, and potential business disruption.
Vs. High-Density Racking Alone: While very dense ground-floor racking (like AS/RS or deep push-back) increases floor-level storage, it doesn't create new operational space underneath. A mezzanine racking system adds the new deck level plus preserves usable space below.
Reduced Operating Costs: Maximizing the existing building footprint lowers costs associated with heating, cooling, lighting, and property taxes per unit of storage or operational space compared to a larger, less utilized building.
Increased Revenue Potential: The added space allows for storing more inventory, supporting higher sales volumes, adding new product lines, or incorporating revenue-generating services like kitting or assembly within the same facility.
Long Asset Life: Properly designed and maintained steel mezzanine structures have an exceptionally long lifespan, providing decades of reliable service and amortizing the initial investment effectively.
Calculating ROI involves comparing the total installed cost against the value of the new space created (based on local real estate costs) and the operational savings/gains achieved, typically showing a compelling payback period.
Critical Considerations for Implementation
Successfully deploying a mezzanine racking system requires careful planning and expertise:
Structural Engineering & Building Codes: This is paramount. The design must be engineered by qualified professionals to meet all local building codes, seismic requirements, and safety regulations (OSHA, IBC). Existing floor slab capacity, column loads, and potential reinforcement needs must be rigorously assessed.
Load Capacity: Precisely define both the required uniform live load (e.g., 125 PSF, 250 PSF, 300+ PSF) and concentrated point loads (from racking uprights, forklifts, heavy equipment). Overloading is a severe safety hazard.
Sprinkler Systems: Fire protection systems must be extended to cover the new mezzanine level and potentially reconfigured below. Compliance with NFPA standards is essential.
Lighting & HVAC: Adequate lighting must be installed on the mezzanine deck. Ventilation and temperature control may need upgrading depending on the mezzanine's use.
Material Flow & Handling: The method for moving goods and personnel to/from the mezzanine level (lifts, conveyors, stairs, ramps) must be integral to the design from the start. Flow efficiency is key to realizing productivity gains.
Safety: Beyond guardrails, consider safety gates at lift openings, proper signage, potential fall protection systems for edge work, and clear safety protocols for working at height.
Reputable Suppliers & Installers: Partner with experienced companies specializing in engineered mezzanine racking systems, not just simple work platforms or standalone racking. Their expertise in structural design, code compliance, and integration is critical.
A mezzanine racking system is far more than just extra storage; it's a strategic investment in vertical optimization and operational efficiency. By intelligently utilizing the often-wasted cubic space within a warehouse, it provides a cost-effective alternative to expansion or relocation. The integration of robust racking on a secure elevated deck creates substantial new storage capacity while preserving valuable ground-floor space for critical operations. The benefits – maximizing space utilization, enhancing material handling efficiency, offering operational flexibility, and delivering a strong ROI – make the mezzanine racking system an indispensable solution for warehouses and distribution centers striving to do more within their existing walls. Careful planning, expert engineering, and adherence to safety codes are essential to unlock the full potential of this powerful space-maximizing technology. When implemented correctly, a mezzanine racking system becomes the backbone of a denser, more productive, and more profitable facility.



