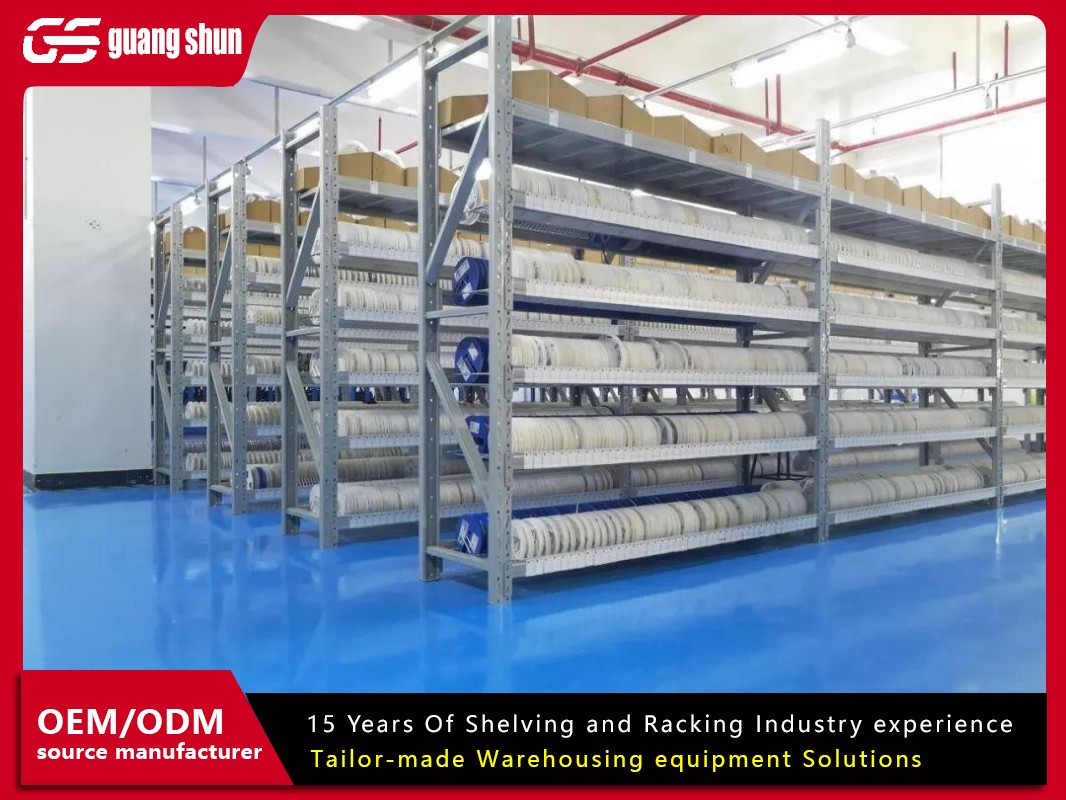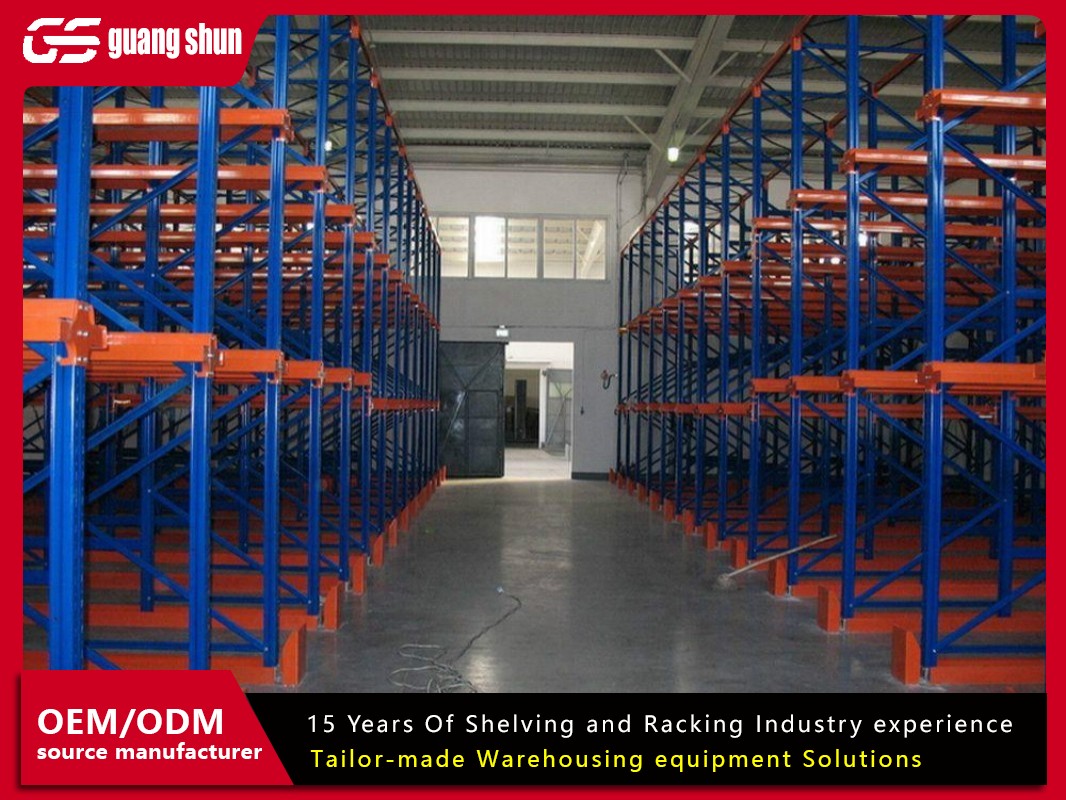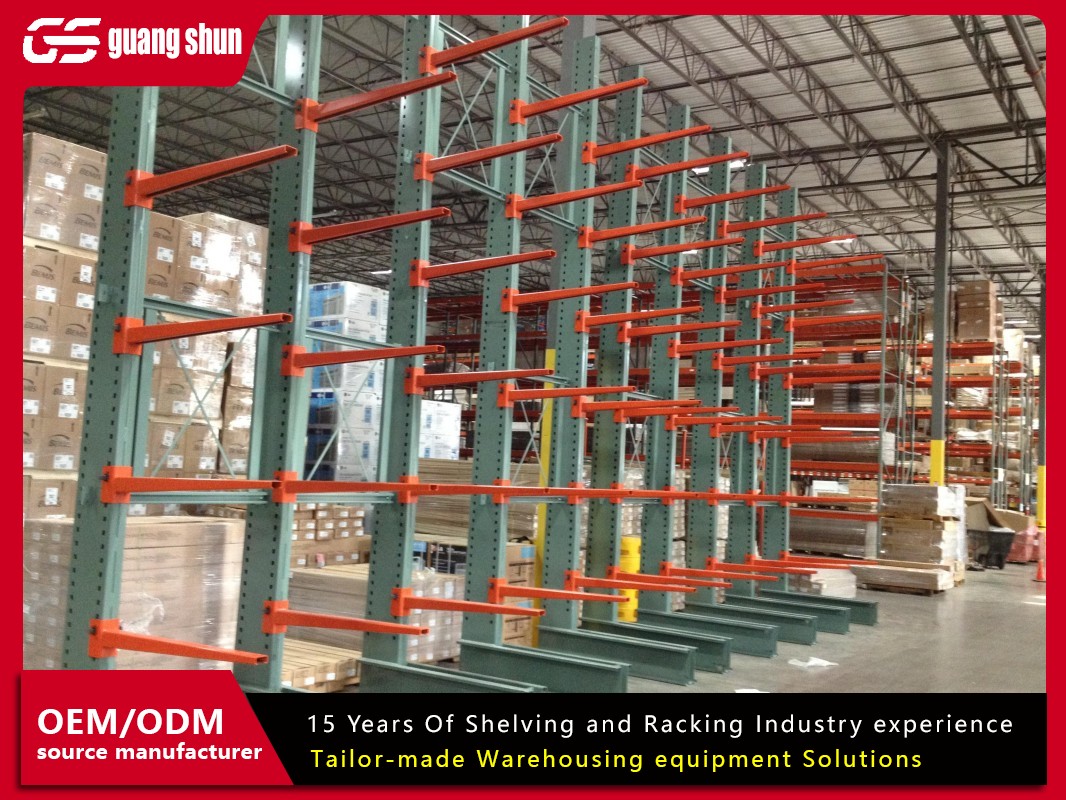In the relentless pursuit of supply chain optimization and efficient space utilization, the unsung hero often standing tall within warehouses and distribution centers is the racking structure. Far more than just metal shelves, a well-designed racking structure forms the critical backbone of storage operations, directly impacting inventory accessibility, operational speed, worker safety, and overall facility throughput. This comprehensive guide delves deep into the world of racking structure, exploring its fundamental aspects, diverse types, critical design principles, paramount safety considerations, and the essentials of installation and maintenance. Understanding these elements is crucial for any business seeking to maximize storage density, streamline workflows, and ensure a safe working environment. Choosing the right racking structure is an investment in operational excellence.
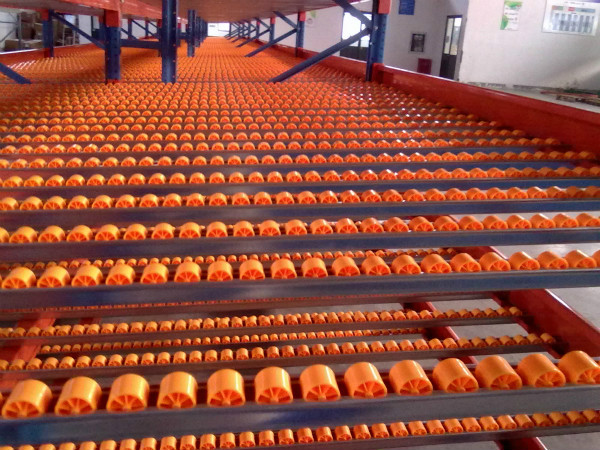
1. Defining the Racking Structure: Purpose and Core Components
At its essence, a racking structure is a systematic framework engineered to store goods, typically palletized loads, in an organized, accessible, and space-efficient manner within a warehouse or industrial setting. Unlike simple shelving, racking structure is designed to handle substantial weights, often spanning significant heights to capitalize on vertical cube space. Its primary purpose is to facilitate efficient inventory management by enabling direct access to specific pallet locations (known as selective access in many designs) and maximizing storage capacity within a given footprint.
The core components of a typical racking structure include:
Upright Frames: The vertical columns that form the primary support of the entire system. These are usually constructed from heavy-duty rolled steel sections, featuring punched holes or teardrop slots at regular intervals for beam connection. Uprights come in various depths and gauges (thicknesses) to handle different load capacities and heights. Base plates anchor them securely to the floor.
Beams: The horizontal members that span between upright frames, creating the support levels for pallets or storage media. They hook into the uprights at the desired heights. Beams are rated for specific uniform distributed loads (UDL) and are often equipped with safety locks to prevent accidental dislodgement. Load capacities vary significantly based on beam length, profile, and steel gauge.
Bracing: Diagonal and horizontal members (wire trusses, angle braces, or formed steel sections) that connect upright frames together within a row. This bracing provides crucial lateral stability to the racking structure, preventing sway and ensuring it can withstand operational forces and potential seismic activity.
Pallets/Storage Media: The unit loads (typically wood or plastic pallets) or other containers (bins, totes) that hold the actual product and rest directly on the beams.
Optional Accessories: A vast array of components enhance safety and functionality:
Wire Mesh Decking: Placed on beams to support small items, prevent pallet sagging, or improve fire safety.
Row Spacers: Connect back-to-back rows for increased stability.
Column Guards/Protectors: Shield uprights from impact by forklifts or other equipment.
Pallet Supports: Additional supports placed between beams for extra reinforcement under heavy loads.
Shims: Used to level the racking structure on uneven floors.
End-of-Aisle Guards: Protect the ends of runs from impacts.
The precise configuration and specifications of these components define the capacity, stability, and suitability of the racking structure for its intended application.
2. Exploring the Diverse Types of Racking Structures
No single racking structure fits all needs. The choice depends heavily on inventory profile (SKU count, turnover rate), product characteristics (size, weight, fragility), handling equipment (forklift type/reach), and required accessibility. Here are the most prevalent types:
Selective Pallet Rack: The most common and versatile racking structure. Provides direct access to every pallet location, making it ideal for high-SKU environments with varied picking requirements. Pallets are stored in single-depth rows, accessed from an aisle on one or both sides. While highly accessible, it offers the lowest storage density among pallet racking types due to the number of aisles required. This fundamental racking structure forms the basis for many variations.
Drive-In/Drive-Thru Rack: A high-density racking structure where forklifts drive directly into the rack lanes to place or retrieve pallets. Pallets are stored on rails multiple pallets deep, supported by the uprights and continuous rails. Drive-In (last-in, first-out - LIFO) is accessed from one end; Drive-Thru (first-in, first-out - FIFO) is accessed from both ends. Maximizes cube utilization but reduces selectivity and requires specialized forklift operation. Ideal for bulk storage of homogeneous products with lower turnover.
Push-Back Rack: A dynamic, high-density racking structure operating on a LIFO basis. Pallets are loaded onto nested carts on inclined rails. When a new pallet is loaded, it pushes the previous pallets back along the rail. Retrieval occurs from the front; as a pallet is removed, the next one rolls forward. Typically 2-5 pallets deep per lane. Offers better selectivity than Drive-In while maintaining good density. Suitable for medium-turnover products with multiple SKUs per lane.
Pallet Flow Rack: Another dynamic, high-density racking structure using inclined rails and wheel or roller conveyors within each lane. Pallets are loaded from the higher end (loading aisle) and flow by gravity to the lower end (picking aisle) as space becomes available (FIFO). Excellent for high-turnover, homogeneous products requiring strict FIFO rotation (e.g., perishables, lot-controlled items). Requires significant floor slope and careful speed control design.
Cantilever Rack: A specialized racking structure designed for long, bulky, or irregularly shaped items (pipes, lumber, furniture, rolls). Features vertical columns (cantilever uprights) with horizontal arms extending from one or both sides. Arms are adjustable in height and projection. No front columns obstruct access, making loading/unloading with forklifts or cranes easy. Can be single-sided (against a wall) or freestanding/double-sided.
Mezzanine Systems: While not strictly a standalone racking structure, mezzanines often integrate heavily with racking below and sometimes above. They effectively create a second or third floor within the warehouse, dramatically increasing usable floor space. The supporting structure of the mezzanine itself is a critical engineered framework, and the storage systems installed on it must be carefully designed to interface with this structure.
Selecting the optimal racking structure type involves a detailed analysis of operational requirements and cost-benefit trade-offs between density, accessibility, throughput, and safety.
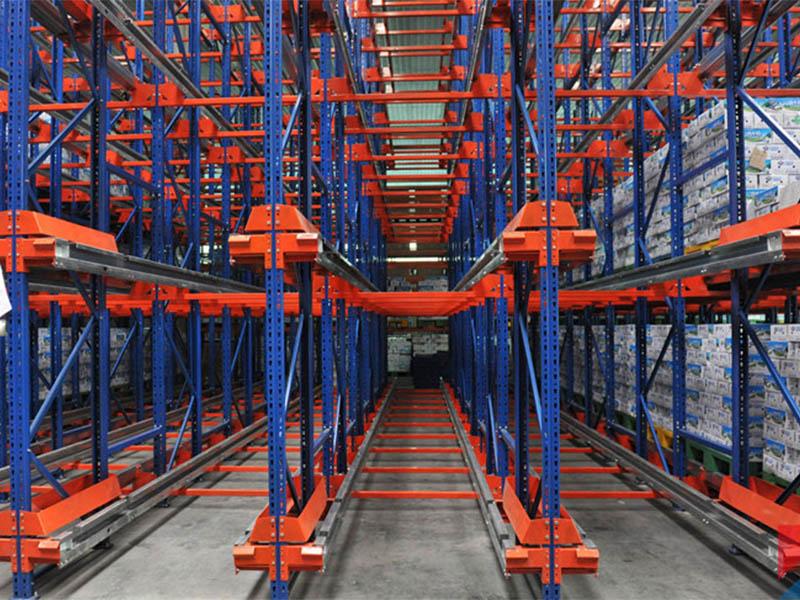
3. Critical Design Principles and Engineering Considerations
Designing a safe, efficient, and cost-effective racking structure is a complex engineering task far beyond simple assembly. It requires meticulous planning and adherence to fundamental principles:
Load Capacity and Application: The cornerstone of design. The racking structure must be engineered to support the specified maximum unit load weight (pallet + product) uniformly distributed on each beam level. This includes considering the weight distribution on the pallet itself. Uprights and beams are rated for specific capacities, and the entire system must be designed for the worst-case load scenario.
Seismic Design: In earthquake-prone regions, racking structure design is heavily governed by stringent building codes (e.g., IBC, RMI MI in the US). This involves calculating seismic forces based on the rack's location, height, weight, and importance factor, and ensuring the structure (uprights, connections, anchors, bracing) can withstand these lateral forces without collapse. Seismic-specific bracing and anchorage are critical.
Forklift Impact Considerations: Realistically, impacts occur. Design standards (like RMI) incorporate guidelines for designing a racking structure to withstand a certain level of impact force, primarily through specifying upright sizes (gauges) and incorporating robust bracing and protectors. Column protectors are a vital safety feature, not just an accessory.
Building Integration: The racking structure does not exist in isolation. Design must consider:
Clearances: Adequate vertical clearance above the highest beam for forklift masts and loads, and sufficient aisle widths for safe equipment maneuverability.
Floor Conditions: The floor must be level, have adequate load-bearing capacity (point loads under uprights can be very high), and provide a suitable surface for secure anchor installation. Floor flatness tolerances are critical for stability.
Building Columns, Sprinklers, Lighting: The rack layout must work around existing building obstacles while maintaining required clearances for fire sprinklers and lighting.
Wind Loads (if applicable): For exterior racking structure or semi-enclosed facilities.
Layout Optimization: Maximizing storage density while maintaining operational efficiency and safety involves strategic decisions on:
Aisle Width: Dictated by forklift type (e.g., very narrow aisle (VNA) trucks require narrower aisles than counterbalance trucks).
Bay Dimensions: Width (distance between uprights center-to-center) and depth (front-to-back beam length) must match pallet sizes and handling methods.
Vertical Spacing: Beam levels must accommodate pallet heights plus necessary clearance (typically 4-6 inches).
Overall Configuration: Arrangement of rows, cross-aisles, and integration with other warehouse zones (receiving, shipping, staging).
Professional design by qualified engineers, using established standards like those from the Rack Manufacturers Institute (RMI) or FEM 10.2.02 (Europe), is non-negotiable for ensuring structural integrity and safety.
4. Paramount Importance: Safety Considerations and Protocols
Safety is the absolute highest priority when dealing with racking structure. Failures can have catastrophic consequences. A comprehensive safety program involves multiple layers:
Professional Design and Installation: As emphasized earlier, a racking structure must be engineered for its specific loads and environment. Installation must strictly follow the manufacturer's specifications and engineered drawings by trained personnel. Proper torque on bolts and anchors is critical.
Rigorous Load Management: Never exceed the rated load capacities specified for beams, uprights, and the overall system. Loads must be centered on pallets, and pallets must be in good condition and correctly positioned on beams (not overhanging excessively). Unevenly distributed or overweight loads are a primary cause of failure. Clear labeling of load capacities on each beam level is essential.
Impact Prevention and Protection:
Operator Training: Comprehensive training for forklift operators on safe maneuvering within aisles, proper load handling, and awareness of rack structures is fundamental.
Column Protectors: Installing robust steel guards around the base of uprights significantly reduces the risk of damage from low-level impacts.
Aisle Guards/End-of-Aisle Protectors: Shield the ends of rack rows from direct hits by trucks traveling in cross-aisles.
Speed Control: Implementing and enforcing safe travel speeds within the warehouse.
Regular, Documented Inspections: A proactive inspection program is vital:
Operational Inspections: Daily or pre-shift visual checks by trained warehouse staff or operators to identify obvious damage (bent beams, dislodged connectors, leaning frames, damaged protectors, floor anchor issues).
Expert Inspections: Formal, detailed inspections conducted by qualified rack safety inspectors (often annually or semi-annually, or after any significant impact). These inspections involve precise measurements of damage (upright dent depth, beam deflection), assessment of overall alignment, anchor integrity, and load compliance. Findings are documented with a report and repair recommendations based on RMI or similar standards.
Damage Assessment and Repair Protocols: Any observed damage must be immediately reported. Trained personnel (often the original supplier or specialized rack inspectors) must assess the damage severity using established guidelines (like RMI's "Guideline for the Assessment of Damaged Rack"). Damaged components must be unloaded immediately and repaired or replaced only with approved parts and methods according to the original engineering specifications. Never attempt field modifications or repairs without engineering approval.
A culture of safety, where everyone understands the critical nature of the racking structure and reports concerns immediately, is essential for preventing accidents.
5. Installation, Maintenance, and Long-Term Management
The journey of a racking structure doesn't end with design and purchase. Proper installation and ongoing maintenance are crucial for performance, safety, and longevity.
Professional Installation: Installation should always be performed by experienced, trained crews employed by the rack manufacturer or certified installers. Key steps include:
Thorough site preparation (verifying floor conditions, layout markings).
Careful assembly following engineered drawings and manufacturer instructions.
Precise leveling using shims as required.
Secure anchorage to the floor using specified anchors (chemical or mechanical, depending on floor type and design loads), torqued to specification.
Ensuring all safety locks on beams are properly engaged.
Conducting a post-installation inspection and load test verification (if specified).
Ongoing Maintenance:
Housekeeping: Keeping aisles clear of debris and ensuring proper lighting enhances safety and prevents accidental impacts.
Component Integrity: Regularly checking for loose bolts, damaged safety locks, or missing components. Ensuring column protectors remain securely in place and undamaged.
Load Discipline: Continuously enforcing adherence to load ratings and proper pallet placement. Supervising new product introductions to ensure compatibility with the racking structure.
Floor Condition Monitoring: Checking around base plates for signs of floor cracking or spalling, which could indicate anchor problems or overloads.
Change Management: Any significant change to the operation impacting the racking structure necessitates a review:
Increased Load Weights: Changing to heavier products requires immediate engineering review – existing beams and uprights may be inadequate.
Reconfiguration: Moving uprights, changing beam levels, or altering layout must be approved by a qualified engineer to ensure stability and capacity are maintained.
New Equipment: Introducing different forklift types (e.g., switching to VNA) may require aisle width changes or modifications to the racking structure height/clearances.
Building Modifications: Changes to the surrounding building structure could affect rack stability.
Record Keeping: Maintain comprehensive records of the original design drawings, installation documentation, inspection reports, repair records, and any engineering approvals for modifications. This history is vital for safety audits, liability management, and future planning.
The racking structure is far more than passive storage; it is a dynamic, engineered system fundamental to the efficiency, safety, and profitability of modern warehousing and logistics operations. Choosing the right type – be it versatile selective rack, high-density drive-in or push-back, FIFO flow rack, or specialized cantilever – requires careful analysis of inventory and workflow. Crucially, the design must be entrusted to qualified professionals adhering to rigorous engineering standards, considering loads, seismic forces, impacts, and building integration. However, the responsibility doesn't end there. Implementing and sustaining a robust safety culture, characterized by strict load discipline, comprehensive operator training, impact protection, and a rigorous program of regular inspections by qualified personnel, is paramount to prevent catastrophic failures. Finally, professional installation, diligent maintenance, and meticulous management of any changes ensure the racking structure performs safely and efficiently throughout its lifespan. By understanding and respecting these five critical aspects – definition and components, diverse types, engineering design, safety imperatives, and installation/maintenance – businesses can leverage their racking structure as a powerful asset, optimizing space, enhancing productivity, and most importantly, safeguarding their workforce. Investing wisely in the right racking structure and its proper management is an investment in operational resilience and long-term success.



