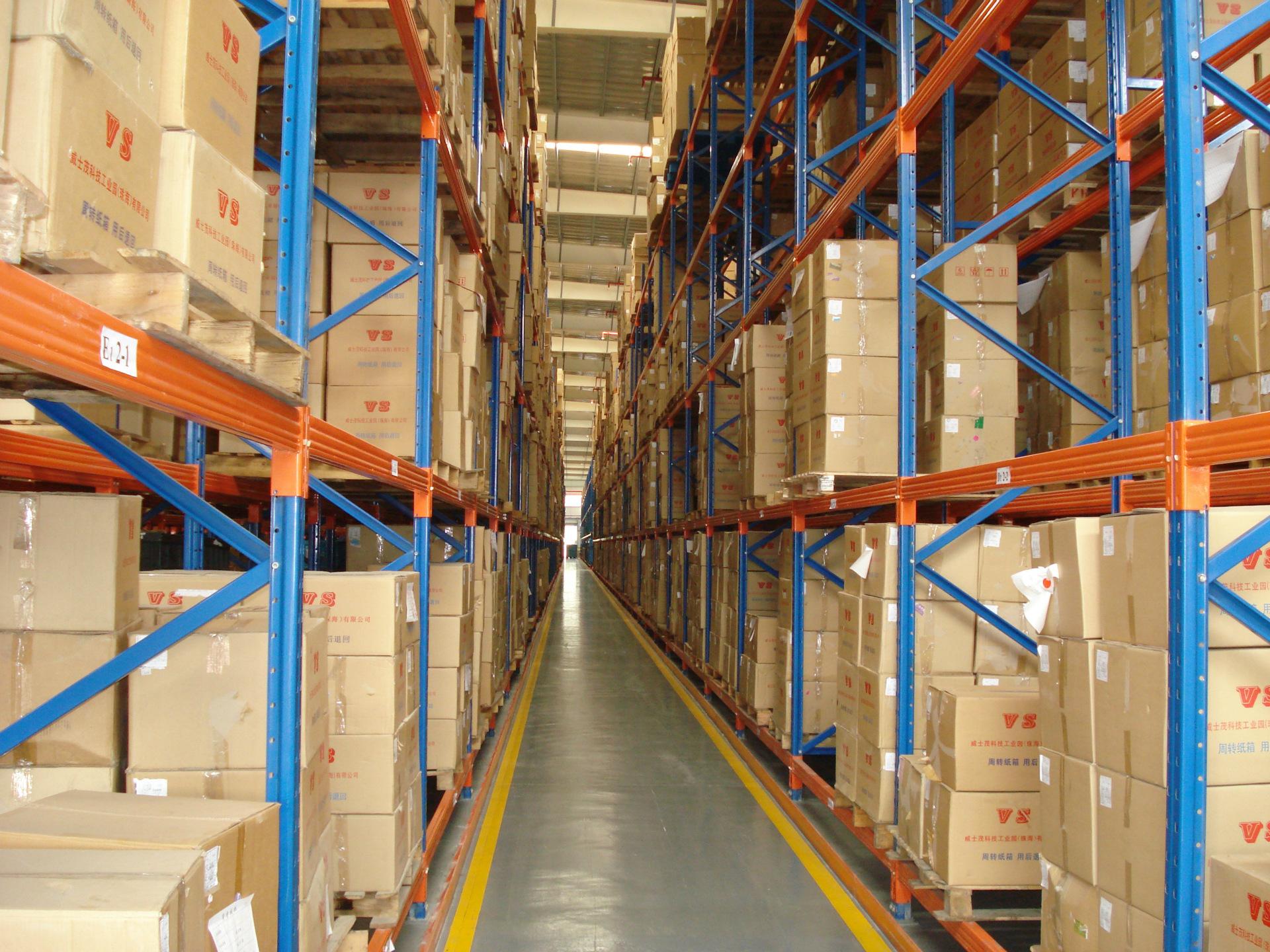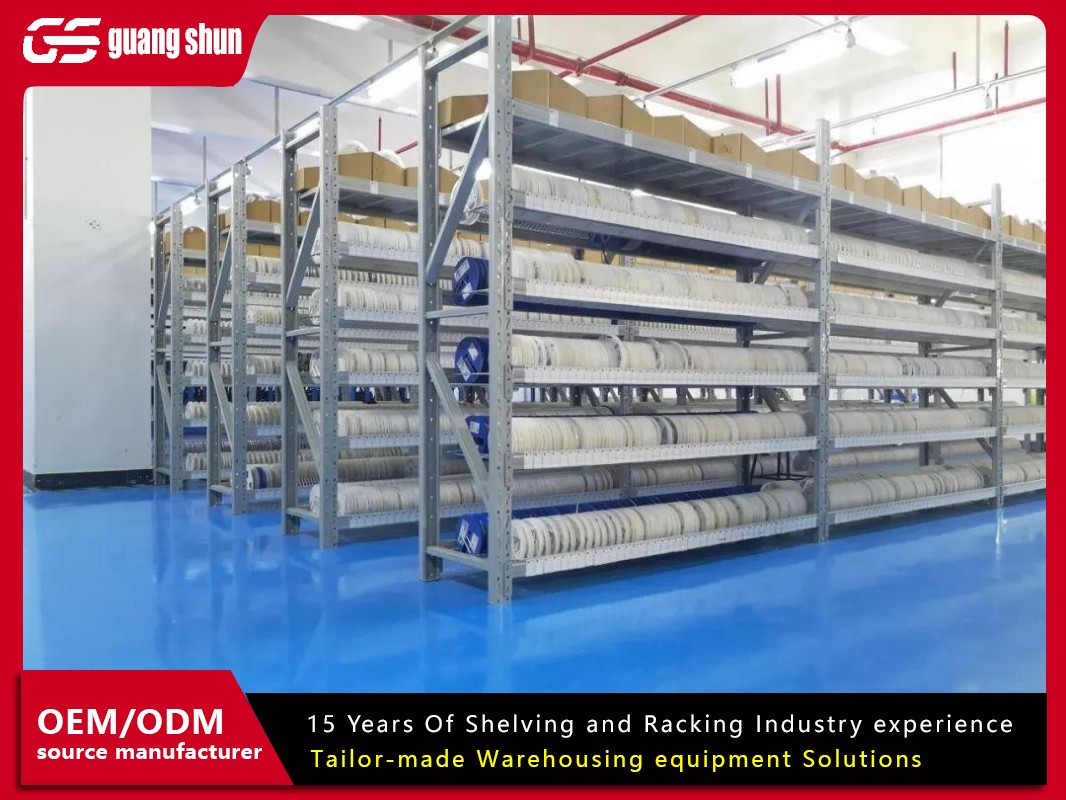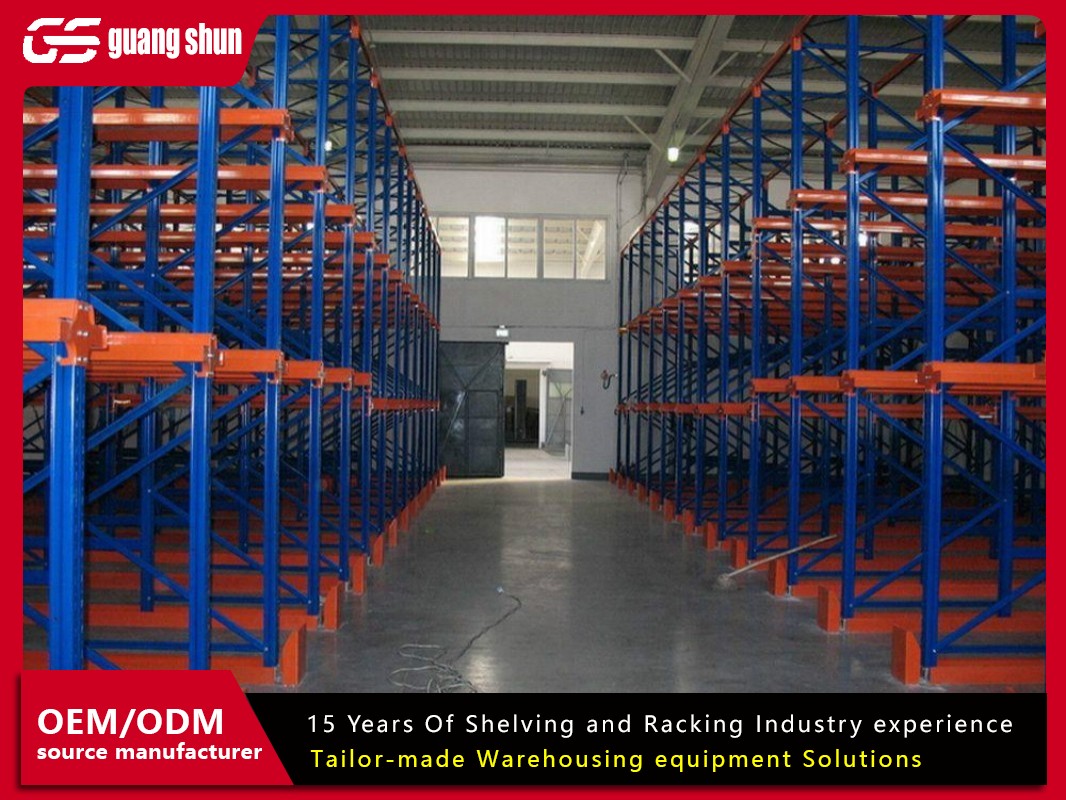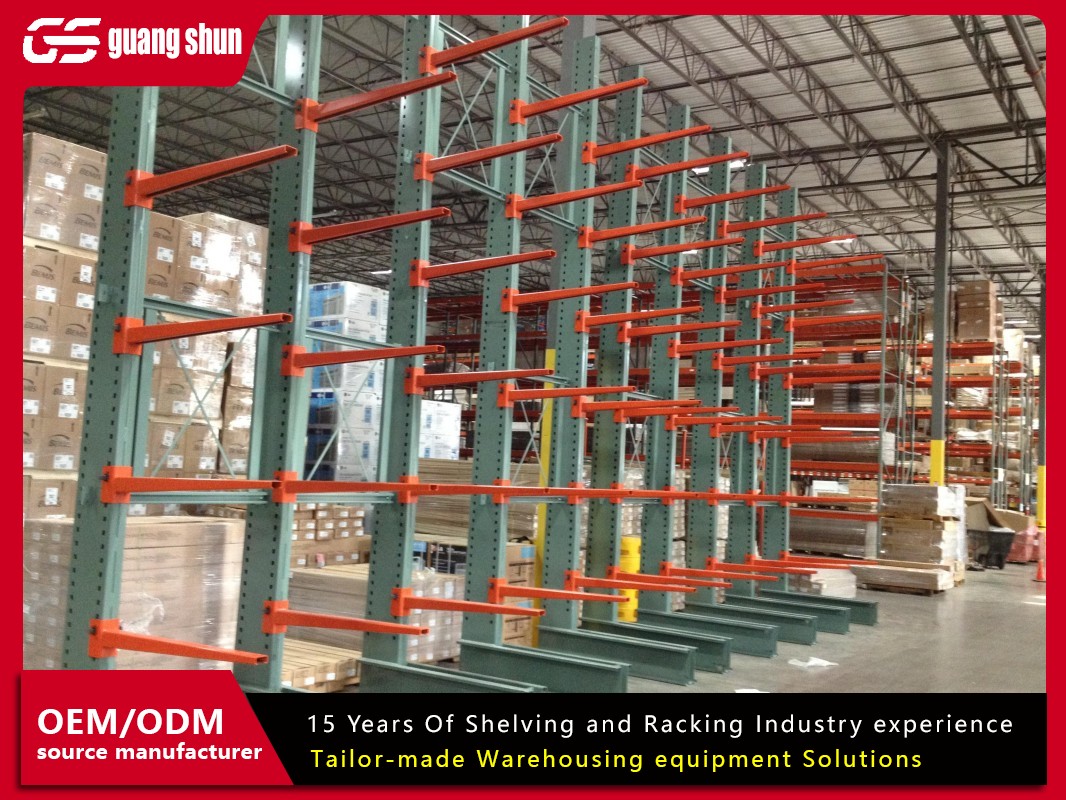A well-planned warehouse rack layout is the backbone of any successful logistics, distribution, or manufacturing operation. It directly influences everything from inventory accessibility and picking efficiency to safety compliance and overall storage capacity. An ineffective layout, on the other hand, can lead to wasted space, slower operations, increased labor costs, and potential safety hazards. This article delves into the critical components of effective warehouse rack layout design, explores common types of warehouse pallet rack layout, and outlines the crucial considerations for seamless warehouse rack installation.

The Foundation: Understanding the Importance of a Strategic Warehouse Rack Layout
The primary goal of any warehouse rack layout is to create a logical, efficient, and safe flow of goods from receiving to shipping. It's not merely about fitting as many racks as possible into a space; it's about designing a system that aligns with your specific operational needs, inventory profile, and order fulfillment strategies. A thoughtful design minimizes travel time for workers and equipment, reduces product handling, and maximizes your cube utilization—using the available height, width, and depth of your facility effectively. Investing time in proper planning for your racking system in warehouse environments pays dividends in productivity and scalability as your business grows.
Key Factors in Warehouse Rack Layout Design
Before selecting a single beam or upright frame, a thorough analysis is required. Your warehouse rack layout design must be tailored to your unique operation. Here are the fundamental factors to consider:
Inventory Analysis: Understand the characteristics of your stock. This includes the size, weight, dimensions, and turnover rate (ABC analysis) of your products. Fast-moving items (A-items) should be placed in the most accessible locations to minimize travel time.
Equipment Compatibility: The layout must be designed around the material handling equipment (MHE) you use, such as forklifts, narrow-aisle reach trucks, or order pickers. Aisle width is a critical dimension determined by the turning radius of your equipment.
Flow and Throughput: Map your operational workflow. How do goods enter (receiving), where are they stored (storage), how are they picked (order fulfillment), and how do they leave (shipping)? The design should facilitate a smooth, logical flow, often avoiding cross-traffic between these zones.
Building Constraints: The physical characteristics of your warehouse are a primary constraint. Consider clear ceiling height, column placements, floor condition, door and dock locations, and sprinkler system requirements when planning your racking system in warehouse spaces.
Safety and Compliance: Safety must be integrated into the design from the beginning. This includes adhering to local building codes, fire safety regulations, and OSHA guidelines. Adequate aisle width, clear signage, and proper load ratings are non-negotiable.
Common Types of Warehouse Pallet Rack Layout
The type of warehouse pallet rack layout you choose will define the storage density and accessibility of your facility. Each type offers distinct advantages.
Selective Pallet Racking
This is the most common and versatile type of warehouse rack system. It allows direct access to every single pallet, making it ideal for warehouses with a high SKU count and need for frequent, random access. While it offers excellent selectivity, it has a lower storage density compared to other systems.
Drive-In/Drive-Through Racking
This high-density system eliminates aisles by allowing forklifts to drive directly into the rack structure to store and retrieve pallets. Drive-in racks have an entrance on one side, operating on a Last-In, First-Out (LIFO) basis. Drive-through racks have entrances on both ends, allowing for First-In, First-Out (FIFO) inventory management. This layout is best for storing large quantities of similar products with low SKU counts.
Push-Back Racking
Push-back racking system in warehouse operations is a high-density, LIFO system where pallets are stored on wheeled carts on inclined rails. When a new pallet is placed on the rack, it pushes the existing pallets back. As pallets are removed, the next one moves forward. It typically offers 2-5 pallets deep storage per lane, providing a good balance between density and selectivity.
Pallet Flow Racking
This dynamic system uses gravity rollers and a slight decline to move pallets from the loading end to the unloading end. It operates on a FIFO basis, making it perfect for perishable goods or products with expiration dates. While it offers very high density and excellent throughput for high-volume items, it is one of the more expensive warehouse rack options.
Mobile Pallet Racking
This system mounts standard selective racks on motorized mobile bases that move on rails embedded in the floor. To access a specific aisle, all other aisles are compacted together, creating one single aisle. This maximizes storage density by eliminating all but one aisle, but it requires a coordinated operating system and is a significant investment.

The Critical Process of Warehouse Rack Installation
A perfect design is only as good as its execution. Proper warehouse rack installation is paramount for safety, durability, and performance. The process of warehouse racking installation should always be handled by trained professionals.
Site Preparation: The installation area must be cleared, and the floor must be level and capable of supporting the loads. Column locations and overhead obstructions need to be clearly marked.
Professional Installation vs. DIY: While some may consider a DIY approach, professional warehouse rack installation is strongly recommended. Certified installers understand the engineering principles, know how to properly torque bolts to specified ratings, and ensure the structure is plumb, level, and secure. Incorrect installation can lead to catastrophic failures.
Anchoring: Racks must be securely anchored to the concrete floor with approved anchors to resist uplift and provide stability, especially in seismic zones. The type and spacing of anchors are specified by the rack manufacturer's engineer.
Load Beam Installation: Beams must be fully engaged with the safety locks on the upright frames. The connection between the beam and the frame is a critical point of strength.
Safety Protections: After installation, safety components like end-of-aisle guards, column protectors, and pallet supports must be installed to protect the investment and personnel from accidental impacts.
Common Challenges and Problems in Warehouse Rack Layout and Installation
Even with careful planning, problems can arise. Being aware of these common issues can help you avoid them.
Poor Space Utilization: A frequent mistake is failing to utilize the vertical space effectively. Leaving a significant gap between the top of the stored load and the ceiling wastes valuable cubic capacity. Conversely, not considering the clear height can lead to a design that doesn't fit the building.
Ignoring Future Growth: The warehouse rack layout should be scalable. Designing a system that is at maximum capacity on day one leaves no room for business growth, leading to expensive reconfigurations or a need for a new facility later.
Incorrect Load Rating Assumptions: Using racks rated for lighter loads to store heavier inventory is extremely dangerous. Always know the weight of your heaviest pallets and ensure your warehouse rack system is rated appropriately. Overloading is a primary cause of collapse.
Inadequate Aisle Width: Trying to squeeze in an extra row of racks by narrowing aisles can backfire. If the aisles are too narrow for equipment to maneuver safely and efficiently, it leads to increased product and rack damage, slower operation, and higher risk of accidents.
Neglecting Safety During Installation: Rushing the warehouse racking installation process or using untrained personnel can result in an unstable structure. Every component must be installed correctly and torqued to specification. Never allow the use of replacement parts that are not approved by the original manufacturer.
Lack of a Maintenance and Inspection Program: A rack system is not "install and forget." Regular inspections for damage, especially to upright frames, beams, and safety locks, are essential. Implement a scheduled inspection program and train staff to report damage immediately.
Your warehouse rack layout is a strategic asset. It requires a holistic view of your entire operation, from the products you store to the equipment you use. A successful warehouse rack layout design optimizes flow, maximizes space, and enhances safety. Choosing the right type of warehouse pallet rack layout and partnering with experts for a professional warehouse rack installation are the final, crucial steps in bringing that design to life. By understanding the principles and avoiding common pitfalls, you can create a storage system that drives efficiency, supports growth, and protects your most valuable assets—your people and your inventory.







