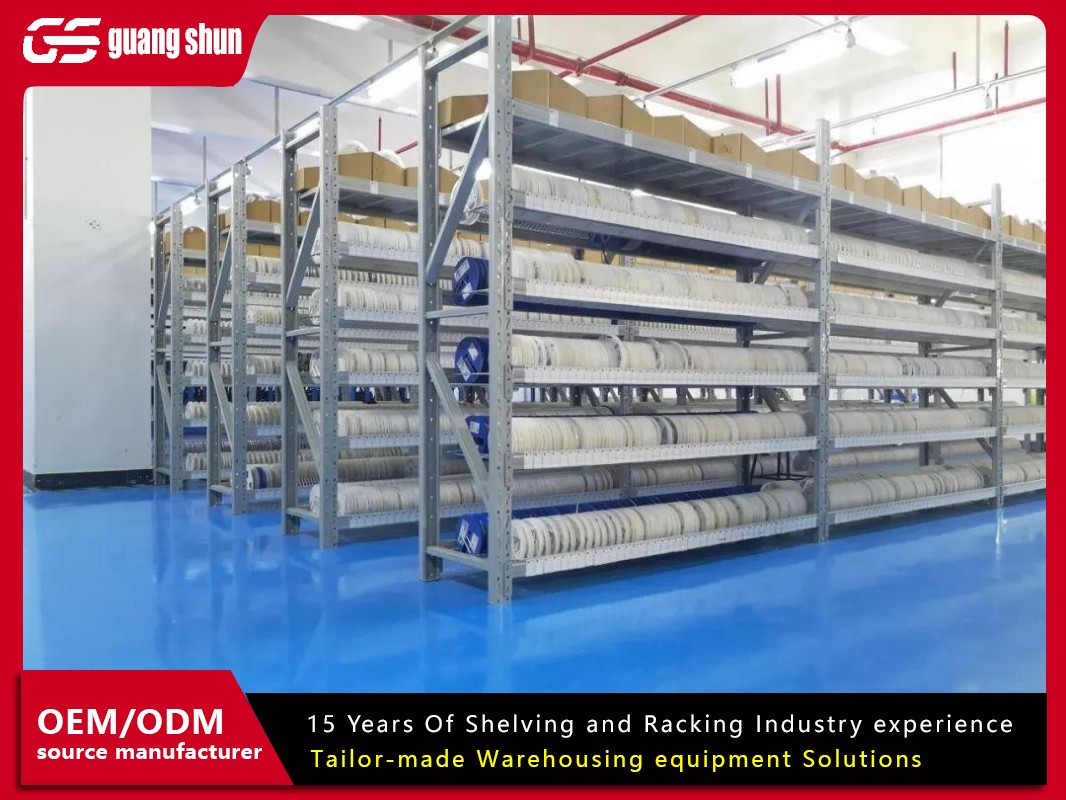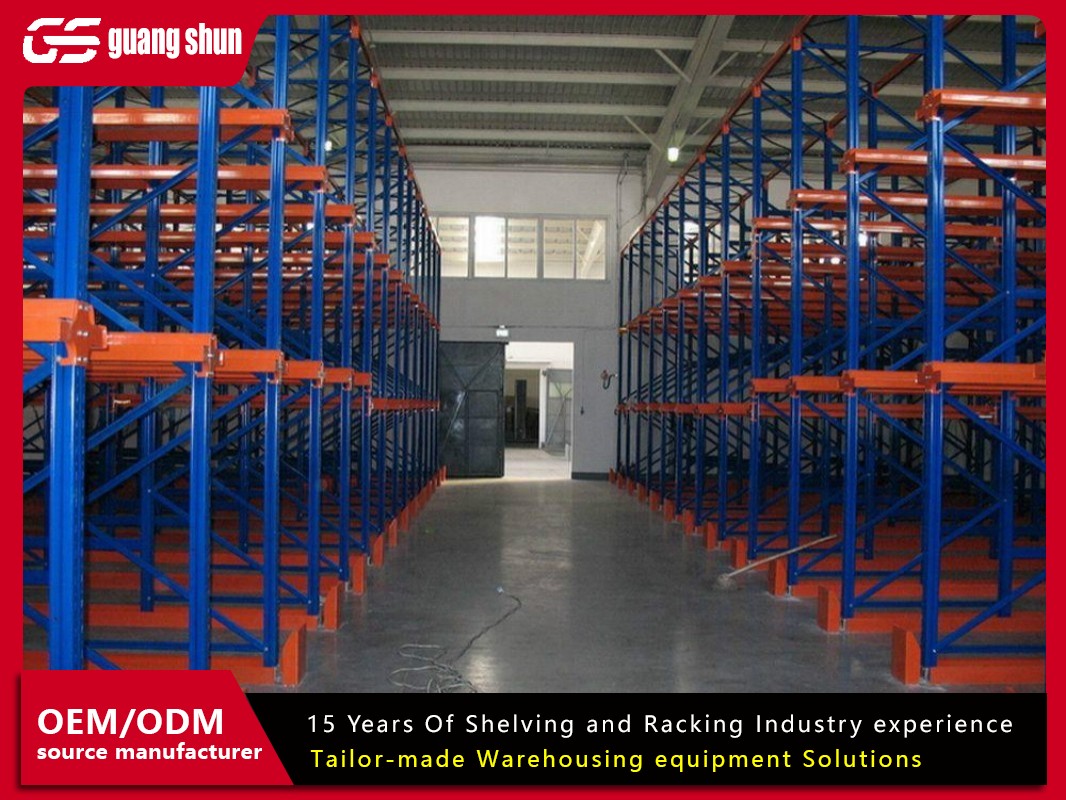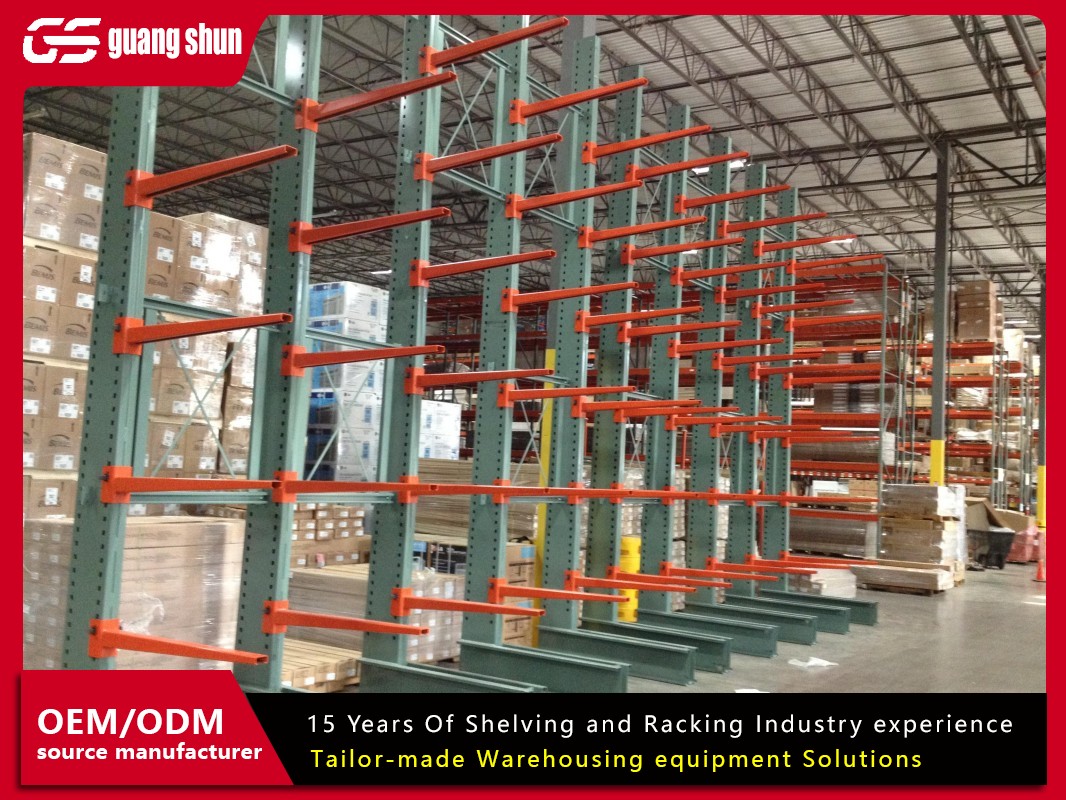In today's fast-paced logistics and supply chain environment, the design of a warehouse racking layout plays a pivotal role in determining operational success. A well-planned warehouse racking layout not only maximizes storage capacity but also enhances workflow, reduces costs, and improves safety. Whether you're managing a small distribution center or a large-scale fulfillment hub, understanding the intricacies of your warehouse racking layout can lead to significant gains in productivity. This article delves into the essential aspects of creating an effective warehouse racking layout, covering key considerations, types, benefits, and practical steps to optimize your space. By the end, you'll have a comprehensive grasp of how to tailor a warehouse racking layout to meet your specific needs, ensuring smooth operations and long-term scalability.
The Fundamentals of Warehouse Racking Layout
A warehouse racking layout refers to the strategic arrangement of storage systems within a warehouse to facilitate efficient inventory management, picking, and replenishment processes. It involves planning the placement of racks, aisles, and handling equipment to align with the flow of goods and personnel. The primary goal of any warehouse racking layout is to balance space utilization with accessibility, minimizing travel time and reducing operational bottlenecks. For instance, a poorly designed warehouse racking layout can lead to congested aisles, increased labor costs, and higher error rates in order fulfillment. Conversely, an optimized warehouse racking layout considers factors like inventory turnover, product dimensions, and future growth, enabling businesses to adapt to changing demands seamlessly. By focusing on the core principles of a warehouse racking layout, organizations can create a foundation that supports both current and future storage requirements, driving overall efficiency.
Key Factors Influencing Warehouse Racking Layout Design
When designing a warehouse racking layout, several critical factors must be evaluated to ensure it meets operational needs. First, inventory characteristics—such as size, weight, and turnover rate—play a crucial role. For example, high-turnover items should be placed in easily accessible zones within the warehouse racking layout to speed up picking processes. Second, available space and building constraints, including ceiling height and floor load capacity, directly impact the choice of racking systems. A warehouse racking layout that leverages vertical space through tall racks can dramatically increase storage density without expanding the footprint. Third, material handling equipment, like forklifts or automated guided vehicles, must integrate smoothly with the warehouse racking layout to avoid conflicts and ensure safety. Additionally, considering future scalability in the warehouse racking layout allows for adjustments as business volumes grow. By analyzing these elements, businesses can develop a warehouse racking layout that is both functional and adaptable, reducing long-term costs and enhancing productivity.
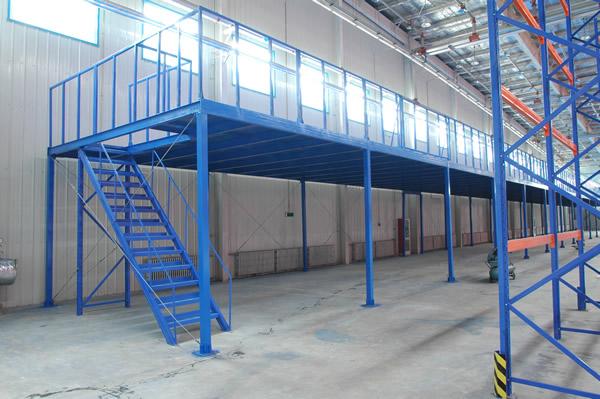
Common Types of Warehouse Racking Layouts
Various types of warehouse racking layouts cater to different storage needs and operational styles. One popular option is the selective pallet racking layout, which provides direct access to each pallet and is ideal for warehouses with diverse SKUs. This type of warehouse racking layout is highly flexible and suits environments with frequent inventory changes. Another approach is the drive-in or drive-through racking layout, where racks are designed with lanes for forklifts to enter, maximizing storage density for homogeneous products with lower turnover. This warehouse racking layout is efficient for cold storage or bulk items but requires careful planning to avoid accessibility issues. Push-back racking layouts offer a compromise by allowing multiple pallets to be stored in depth, with last-in, first-out (LIFO) retrieval, making them suitable for medium-density goods. For high-density storage, a mobile racking layout, where racks move on tracks to create adjustable aisles, can be implemented within the warehouse racking layout to save space. Each of these warehouse racking layout types has unique advantages, and selecting the right one depends on factors like inventory profile, budget, and operational goals.
Benefits of an Optimized Warehouse Racking Layout
Implementing a well-thought-out warehouse racking layout yields numerous benefits that extend beyond mere storage. Firstly, it enhances space utilization, allowing businesses to store more inventory in the same area, which is particularly valuable in urban settings where real estate costs are high. A strategic warehouse racking layout can increase storage capacity by up to 50% in some cases, by minimizing wasted space and optimizing aisle widths. Secondly, an efficient warehouse racking layout improves labor productivity by reducing the time workers spend navigating the warehouse. For instance, a zone-based warehouse racking layout can streamline picking routes, leading to faster order processing and lower labor costs. Safety is another major advantage; a properly designed warehouse racking layout includes clear aisles, secure load-bearing structures, and ergonomic considerations that minimize accidents and damage to goods. Moreover, a scalable warehouse racking layout supports business growth, enabling easy reconfiguration without major disruptions. Overall, investing in a robust warehouse racking layout translates to higher ROI, better customer satisfaction, and a competitive edge in the market.
Steps to Plan and Implement a Warehouse Racking Layout
Creating an effective warehouse racking layout involves a systematic approach to ensure all aspects are covered. Begin with a thorough assessment of current and future inventory needs, including volume, variety, and flow patterns. This data will inform the initial design of the warehouse racking layout, helping to determine the appropriate racking types and configurations. Next, conduct a space analysis to map out the warehouse dimensions, including obstacles like columns or doors, which could affect the warehouse racking layout. Using software tools for 3D modeling can visualize different warehouse racking layout scenarios and identify potential issues early. Once the design is finalized, focus on selecting quality racking components that meet safety standards and load requirements. During implementation, phase the rollout of the new warehouse racking layout to minimize operational downtime, and train staff on new procedures to ensure smooth adoption. Regular reviews and adjustments post-implementation are essential to maintain the efficiency of the warehouse racking layout over time. By following these steps, businesses can achieve a warehouse racking layout that aligns with their strategic objectives and operational realities.
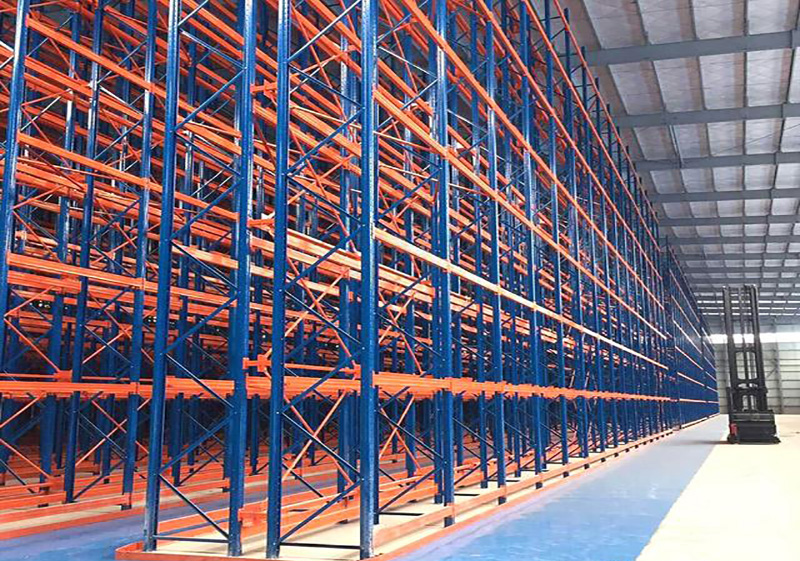
Avoiding Common Mistakes in Warehouse Racking Layout Design
Even with careful planning, certain pitfalls can undermine the effectiveness of a warehouse racking layout. One common error is overlooking inventory dynamics, such as seasonal fluctuations or product obsolescence, which can render a warehouse racking layout inefficient. For example, a static warehouse racking layout that doesn't account for changing SKU mixes may lead to overcrowding or underutilization. Another mistake is neglecting safety protocols in the warehouse racking design, such as inadequate aisle widths for equipment maneuverability, increasing the risk of collisions. Additionally, focusing solely on initial costs rather than long-term value can result in a subpar warehouse racking layout that requires frequent modifications. It's also crucial to avoid overcomplicating the warehouse racking layout with unnecessary features that complicate daily operations. Instead, prioritize simplicity and flexibility in the warehouse racking layout to accommodate future changes. By learning from these common missteps, businesses can develop a resilient warehouse racking layout that stands the test of time and supports sustainable growth.
Future Trends in Warehouse Racking Layout
The evolution of warehouse racking layout is increasingly influenced by technology and sustainability trends. Automation and IoT (Internet of Things) are transforming warehouse racking layouts into smart systems that monitor inventory in real-time and adjust layouts dynamically. For instance, automated storage and retrieval systems (AS/RS) integrated into a warehouse racking layout can optimize space and reduce human error. Another trend is the emphasis on eco-friendly materials and energy-efficient designs within the warehouse racking layout, such as using recyclable rack components or incorporating natural lighting to reduce energy consumption. As e-commerce continues to grow, warehouse racking layouts are adapting to handle higher order volumes with faster turnaround times, often incorporating multi-level mezzanines or hybrid layouts. By staying abreast of these innovations, businesses can future-proof their warehouse racking layout and maintain a competitive advantage in an ever-changing market landscape.
In summary, a well-executed warehouse racking layout is a cornerstone of efficient warehouse management, impacting everything from storage capacity to operational safety. By considering factors like inventory characteristics, space constraints, and technological advancements, businesses can design a warehouse racking layout that meets their unique needs. The benefits—ranging from cost savings to improved productivity—make it a worthwhile investment for any organization involved in storage and distribution. As you plan or refine your warehouse racking layout, remember that continuous evaluation and adaptation are key to long-term success. Embrace the principles outlined here to create a warehouse racking layout that not only addresses current challenges but also paves the way for future growth and innovation.
Frequently Asked Questions
Q1: What is the ideal aisle width in a warehouse racking layout?
A1: The ideal aisle width in a warehouse racking layout depends on the type of material handling equipment used. For standard forklifts, aisles typically range from 8 to 12 feet, while narrow-aisle equipment may require 5 to 7 feet. It's essential to balance space savings with maneuverability and safety in your warehouse racking layout.
Q2: How often should I reassess my warehouse racking layout?
A2: It's recommended to review your warehouse racking layout at least annually or whenever there are significant changes in inventory, business volume, or operational processes. Regular assessments help ensure the warehouse racking layout remains efficient and adaptable to evolving needs.
Q3: Can a warehouse racking layout be customized for mixed product types?
A3: Yes, a warehouse racking layout can be customized to handle mixed product types by incorporating hybrid systems, such as combining selective racking for fast-moving items with bulk storage areas for slower-moving goods. This flexibility is a key advantage of a well-planned warehouse racking layout.
Q4: What safety standards should I follow in a warehouse racking layout?
A4: Safety standards for a warehouse racking layout include adhering to load capacity limits, ensuring proper installation and anchoring, maintaining clear aisles, and conducting regular inspections for damage. Compliance with local regulations and industry guidelines, such as those from OSHA, is crucial for a safe warehouse racking layout.
Q5: How does a warehouse racking layout impact energy efficiency?
A5: A warehouse racking layout can impact energy efficiency by influencing lighting, ventilation, and equipment usage. For example, a layout that maximizes natural light or reduces the need for extensive forklift travel can lower energy consumption. Integrating energy-efficient designs into your warehouse racking layout can lead to cost savings and environmental benefits.



