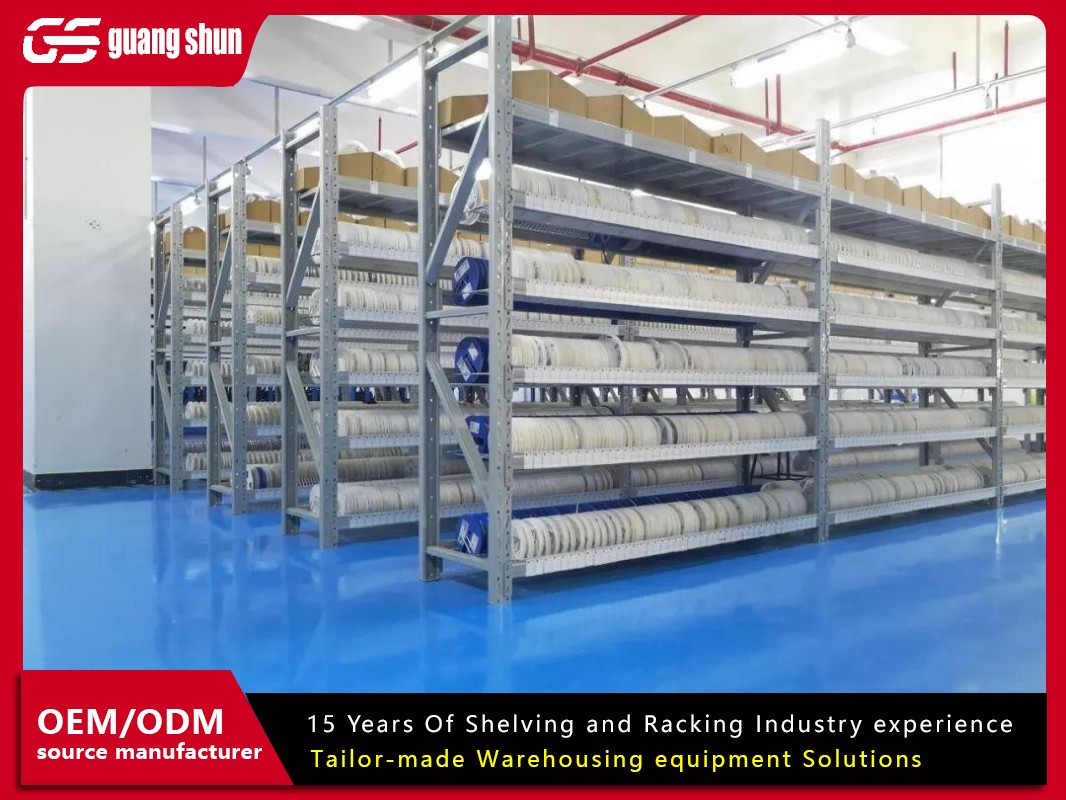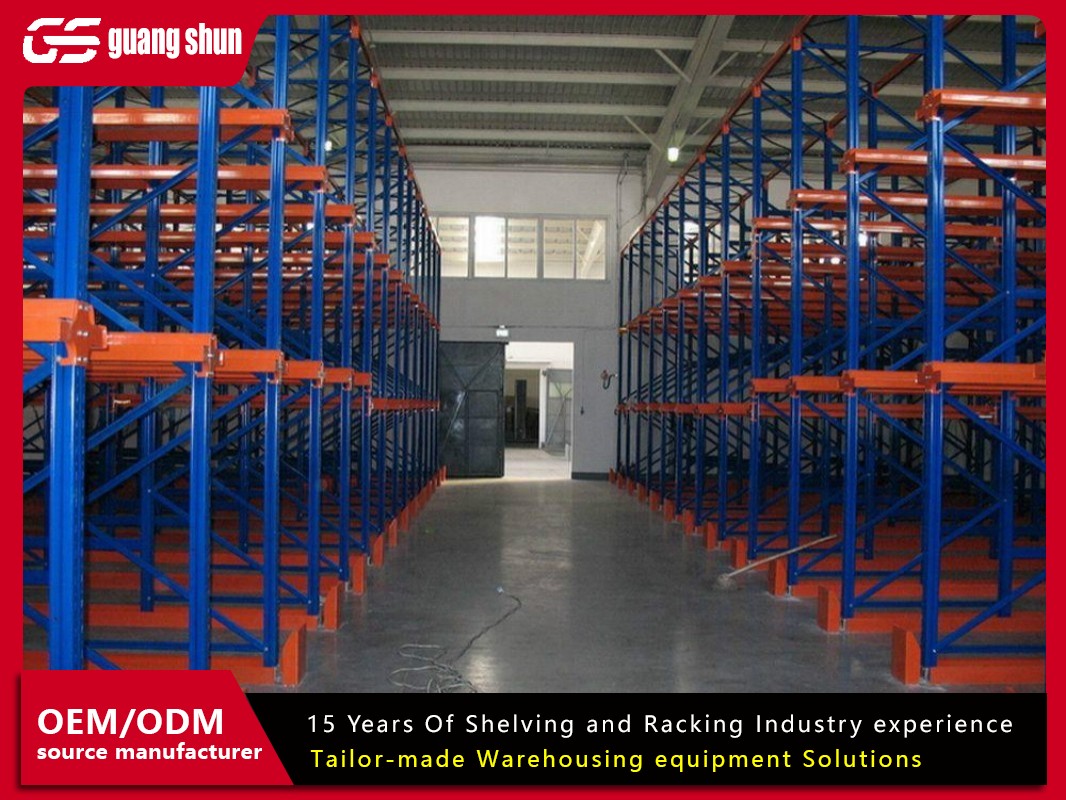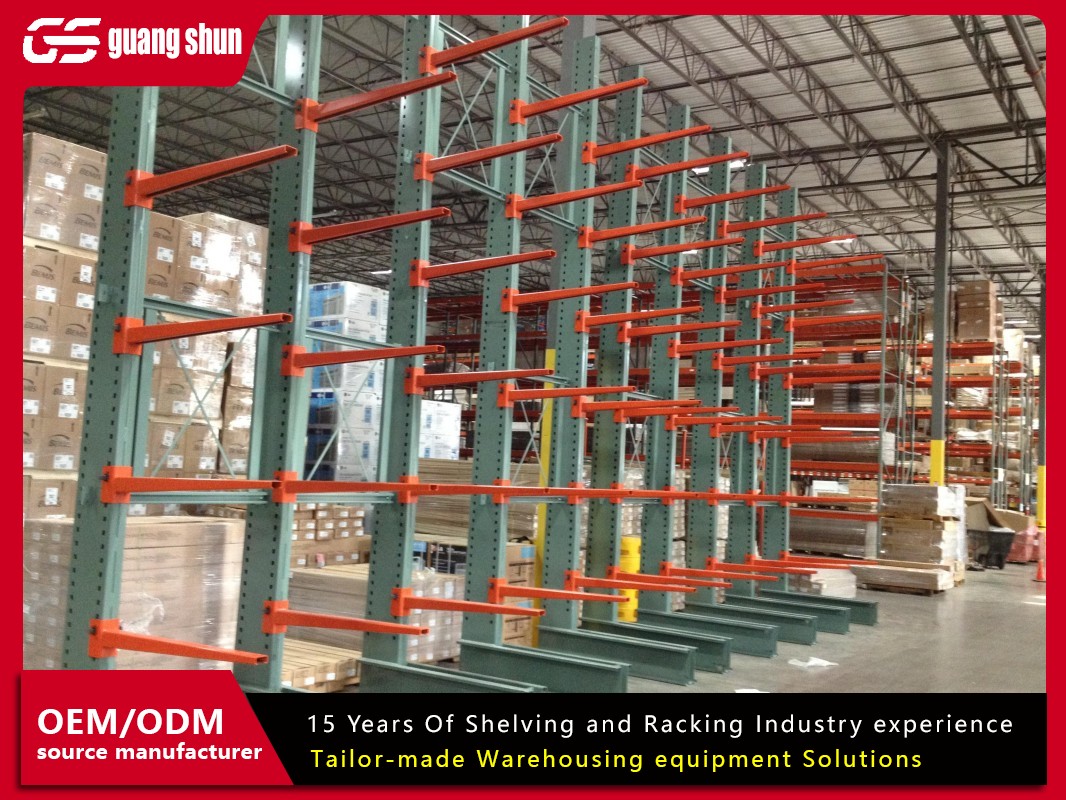Selecting the right warehouse racking sizes is far more than a simple logistical choice; it is a fundamental strategic decision that directly impacts your operation's efficiency, safety, and bottom line. A poorly sized racking system can lead to wasted space, unsafe working conditions, damaged inventory, and crippling inefficiencies. Conversely, a system perfectly tailored to your inventory, equipment, and facility can dramatically increase storage density, improve workflow, and enhance safety.
This comprehensive guide will walk you through the seven most critical aspects of warehouse racking sizes, providing you with the knowledge needed to make an informed decision for your storage needs.
Understanding the Core Dimensions of Any Racking System
Before diving into specific types, it's crucial to understand the three universal dimensions that define warehouse racking sizes. These are the building blocks of any storage layout.
Height: This is the vertical measurement from the floor to the very top of the upright frame. It is primarily constrained by your building's clear ceiling height. To ensure safety and proper sprinkler clearance, the maximum storage height is typically 12 to 24 inches below the ceiling or sprinkler heads. Maximizing vertical space is often the most effective way to increase storage capacity without expanding your building's footprint.
Width (or Depth): This refers to the front-to-back measurement of the rack bay. It is determined by the size and depth of your storage units (pallets, containers) and the type of racking. For example, a single-deep selective rack must be wide enough to accommodate the depth of one pallet, while a double-deep rack must accommodate two.
Length (or Bay Length): This is the horizontal measurement of the rack bay, determining how many pallets or units can be stored side-by-side. A standard bay often holds two pallets, but this can vary. The length impacts the overall stability of the racking structure and influences aisle width calculations.
Understanding the interplay between these three core dimensions is the first step in optimizing your warehouse storage layout.
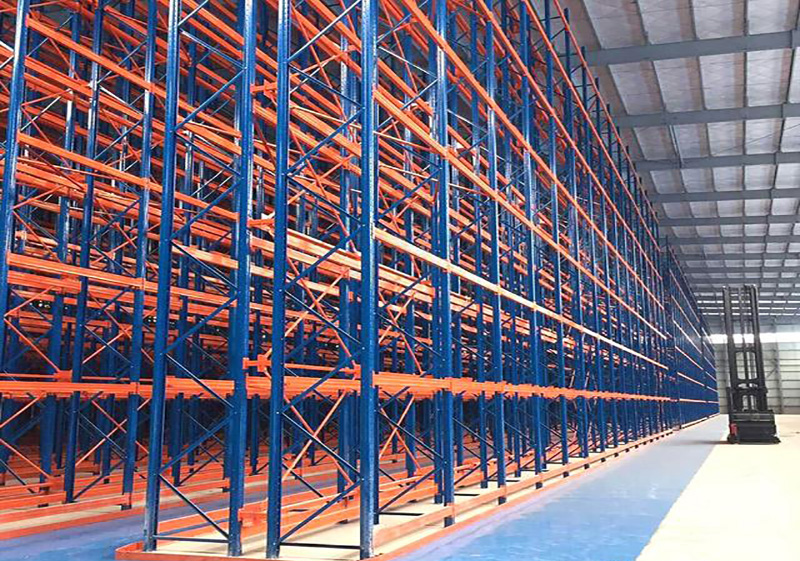
How to Choose the Right Size Based on Your Inventory and Equipment
Your racking shouldn't be chosen in a vacuum. Its size must be a perfect match for two key elements: your inventory and your material handling equipment.
Pallet and Load Dimensions: This is your starting point. You must know the exact dimensions (length, width, and height) of your pallets or storage containers. Crucially, you must also know the weight of each loaded pallet. For the rack dimensions, always add 3 to 6 inches to the pallet's length and width to ensure easy loading and unloading without snagging. For height, add 4 to 8 inches of clearance above the load to prevent damage and allow for safe beam removal.
Material Handling Equipment (MHE): The type of forklifts, pallet jacks, or order pickers you use directly dictates your aisle widths and, consequently, your racking layout.
Counterbalance Forklifts: Require very wide aisles (12-16 feet), leading to lower storage density.
Narrow-Aisle Reach Trucks: Can operate in aisles as narrow as 8-10 feet, allowing for narrower aisles and higher density racking like reach-in warehouse racking sizes.
Very-Narrow-Aisle (VNA) Equipment: Such as turret trucks or order pickers, can work in aisles as narrow as 5-6 feet, ideal for high-density systems like drive-in or push-back racks.
Your choice of warehouse racking sizes is a constant balance between the size of your goods and the equipment used to move them.
A Deep Dive into Standard Sizes for Common Racking Types
While custom sizes are available, most systems are built around standard dimensions that have been optimized for common pallet sizes (e.g., 48"x40" GMA pallets in the US). Here’s a breakdown of standard warehouse racking sizes by type:
Selective Pallet Rack (The most common type):
Upright Frames: Standard heights range from 8 ft to over 30 ft. Standard widths are typically 42" or 48" for single-deep racks.
Beams: Beam lengths are standardized to create bay lengths that hold 1, 2, or 3 pallets. Common lengths are 96" (for two 48" pallets), 108", and 120".
Overall Bay: A typical two-pallet-wide, single-deep bay might have footprint dimensions of 96" (L) x 42" (W) x 20' (H).
Drive-In/Drive-Thru Rack:
These systems sacrifice selectivity for density. They are much deeper, with widths designed to hold 3, 4, 5, or even more pallets deep. The height is similar to selective rack, but the depth is the key differentiator in their warehouse racking sizes.
Push-Back Rack:
Typically built in depths of 2, 3, 4, or 5 pallets deep. Each level is slightly inclined, and the bay width is determined by the number of pallets stored on each cart. The structural frame dimensions are similar to selective rack.
Cantilever Rack:
Used for long, awkward items. Sizes are defined by the arm length, which can range from 12 inches to over 10 feet, and the vertical column height. There are no beams to restrict the front, making the usable size highly flexible.
Mezzanine Systems:
While not racking themselves, mezzanines create a second-level storage area. Their warehouse racking sizes are defined by the deck dimensions (length and width) and the clear height under and over the deck, which must comply with local building codes.
The Critical Role of Load Capacity and Beam Levels
The size of your racking is intrinsically linked to its weight-bearing capacity. You cannot separate physical dimensions from structural integrity.
Upright Frame Capacity: Each upright frame is rated for a maximum vertical load capacity per bay. This cumulative capacity must exceed the total weight of all pallets stored on that bay from the floor to the top. Taller racks require stronger, and often wider, upright frames to handle the increased load and maintain stability.
Beam Capacity: Beams are rated for a Uniformly Distributed Load (UDL). This number must be greater than the weight of the heaviest pallet stored on that beam level. Longer beams have a lower UDL than shorter beams of the same model.
Determining Beam Levels: The number of beam levels is a function of your load height and the overall rack height. The formula is:
(Overall Frame Height - First Beam Height - Top Beam Clearance) / (Load Height + Beam Height + Clearance) = Number of Levels
Optimizing this calculation is essential to avoid wasting vertical space. Too few levels leave empty air; too many levels can make the system unstable or unusable for your load sizes.
Ignoring capacity when planning your warehouse racking sizes is a recipe for catastrophic failure and a major safety hazard.
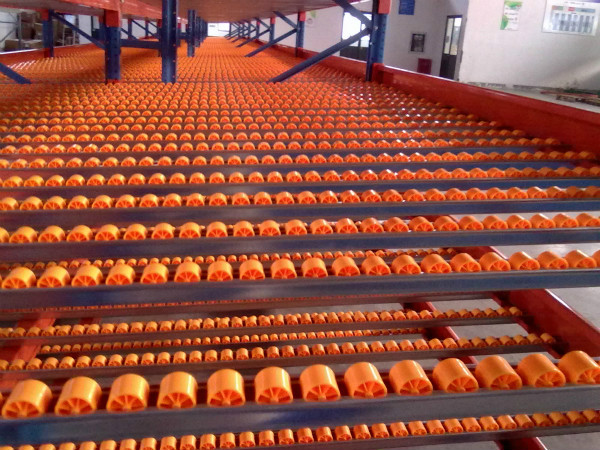
Navigating Aisle Width and Its Impact on Storage Density
Perhaps the most significant variable in your storage layout is aisle width. It is the empty space between two rows of racking and is the primary trade-off between accessibility and density.
The Density vs. Accessibility Trade-off: Narrower aisles allow for more rows of racking in the same space, drastically increasing storage density. However, they require specialized, more expensive narrow-aisle equipment. Wider aisles are necessary for traditional forklifts but drastically reduce your overall storage capacity.
Standard Aisle Widths:
Wide Aisles (for Counterbalance Forklifts): 12-16 feet
Narrow Aisles (for Reach Trucks): 8-10 feet
Very-Narrow-Aisles (for VNA equipment): 5-6 feet
The choice of aisle width will ultimately define the footprint of your entire racking system and is a core component of effective warehouse racking sizes planning.
When to Consider Custom Warehouse Racking Sizes
While standard sizes work for most, some operations require a tailored solution. Consider custom warehouse racking sizes if:
Your inventory consists of unusually large, heavy, or awkwardly shaped items (e.g., automotive parts, furniture, piping).
Your facility has unique obstructions like support columns, uneven floors, or low-hanging ductwork that standard racks cannot navigate.
You need to maximize every single cubic foot of an irregularly shaped warehouse.
You have extreme weight requirements that exceed standard rack capacities.
Custom engineering, while more expensive upfront, can create a perfectly optimized system that standard racks cannot match.
A Step-by-Step Guide to Measuring for Your New Racking
Before you purchase, precise measurement is non-negotiable. Follow this guide:
Measure Your Inventory: Document the exact dimensions (LxWxH) and weight of your heaviest loaded pallet.
Measure Your Equipment: Document the total width and turning radius of your forklift or pallet jack.
Measure Your Facility:
Ceiling Height: Note the clear height and the location of any obstructions like lights, sprinklers, or HVAC.
Floor to Obstruction: Measure the distance from the floor to the bottom of any obstructions.
Column Locations: Map out the location and size of all support columns.
Wall & Door Locations: Note the placement of doors, docks, and electrical panels.
Consult a Professional: Use your collected data to work with a racking manufacturer or a warehouse planning consultant. They can use CAD software to create a optimized layout plan, ensuring the warehouse racking sizes you choose are safe, efficient, and perfectly suited to your space.
Choosing the correct warehouse racking sizes is a complex but critical process that forms the backbone of an efficient logistics operation. It requires a careful analysis of your inventory, equipment, and facility constraints. By understanding the core dimensions, standard sizes, and the profound impact of factors like load capacity and aisle width, you can move beyond simply storing goods to truly optimizing your space. Remember, the goal is not just to fit racking into your warehouse, but to design a cohesive system that accelerates workflow, protects your assets, and scales with your business. Always prioritize safety and consult with experts to ensure your chosen warehouse racking sizes deliver maximum efficiency and security.



