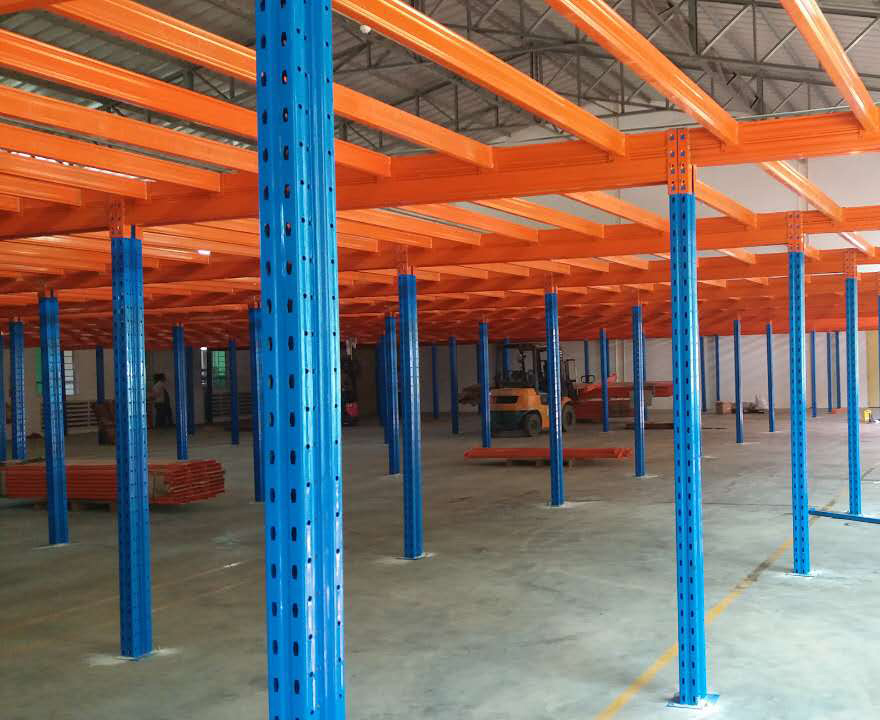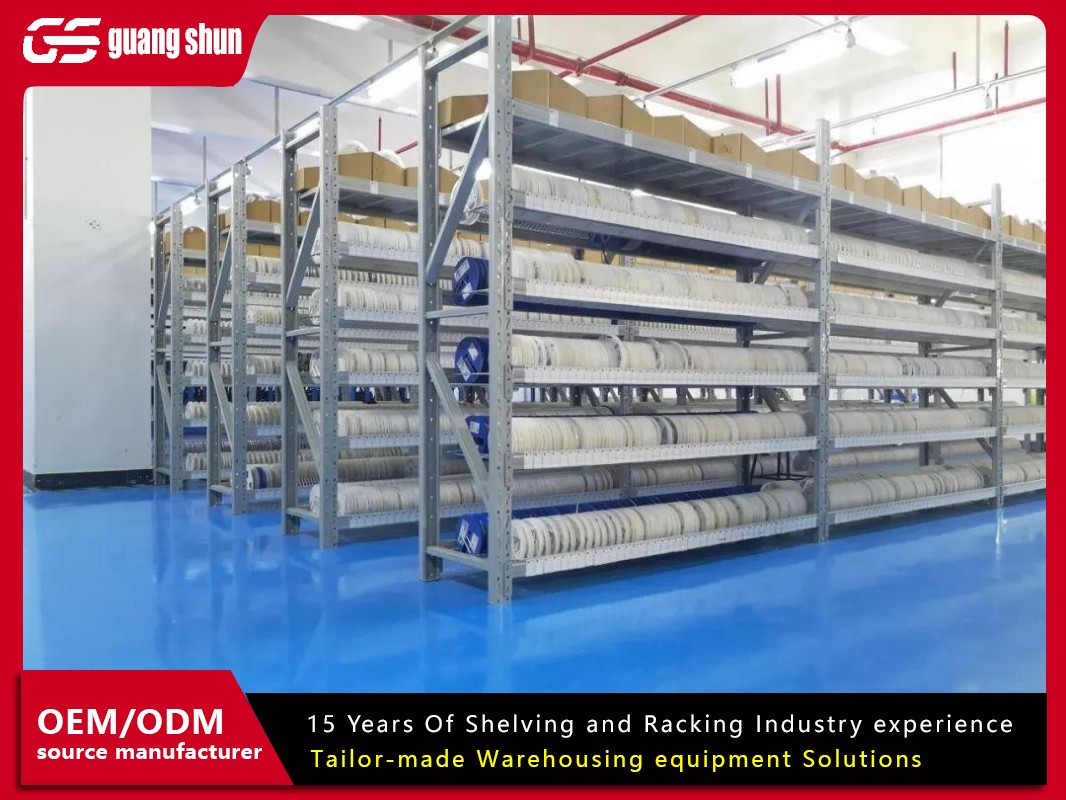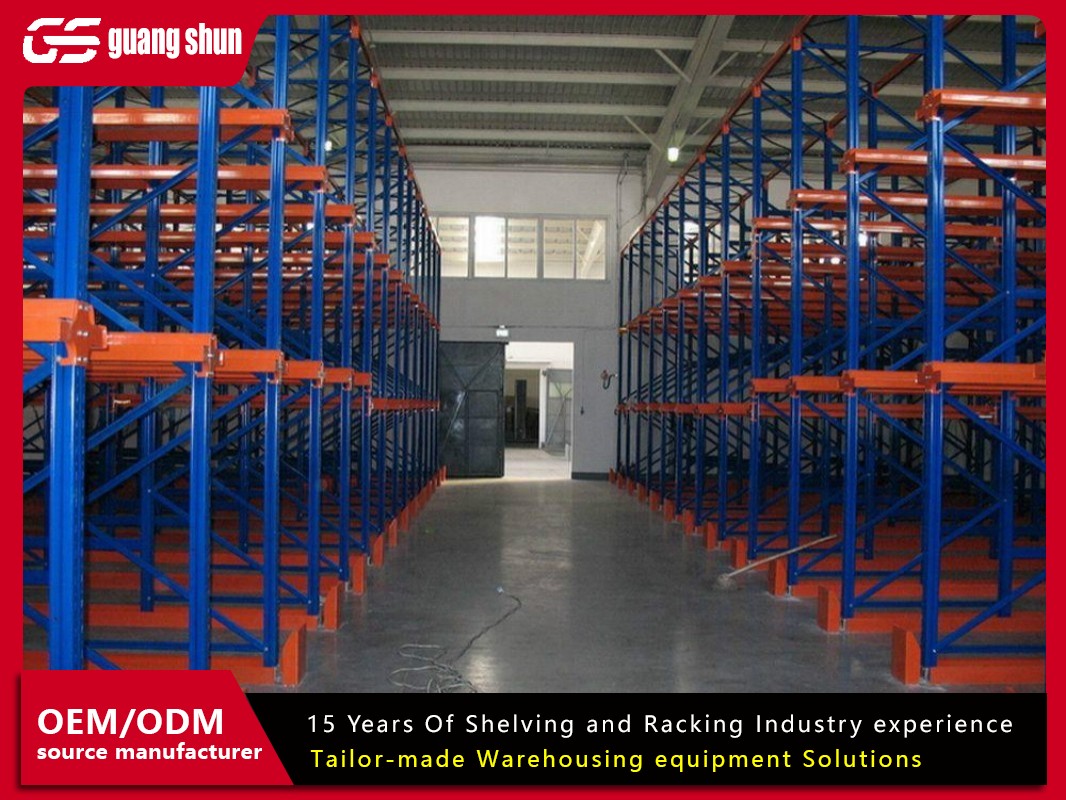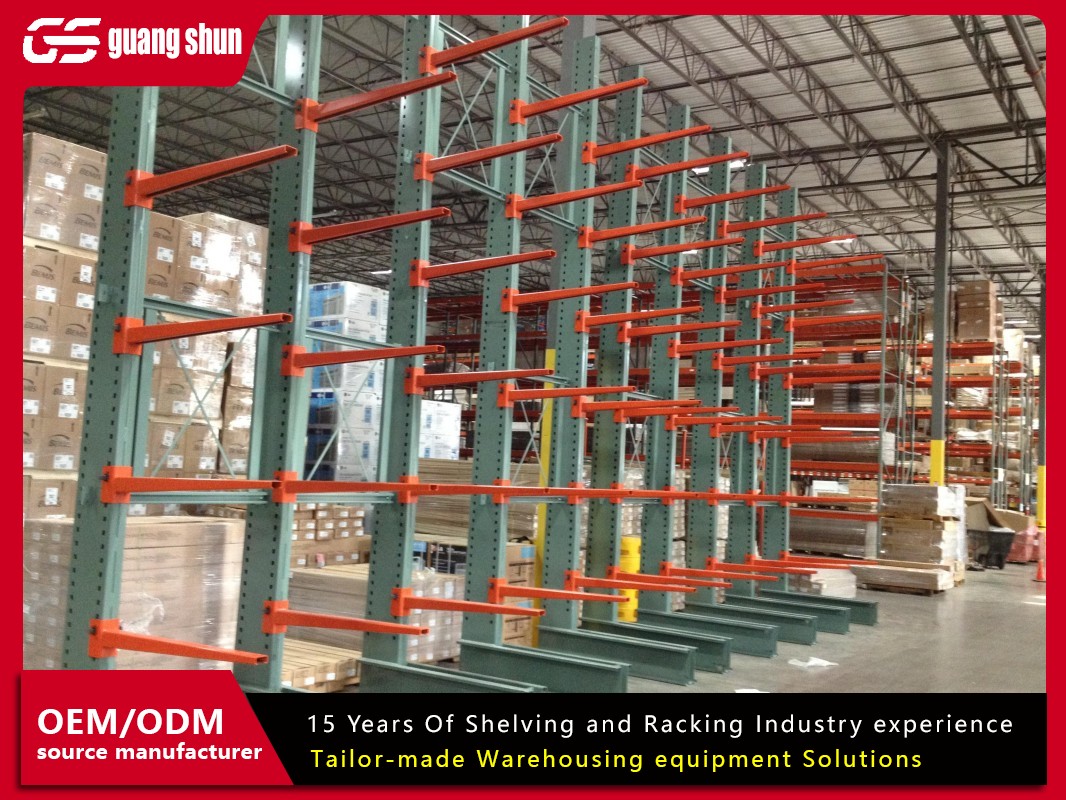If you’re managing a warehouse, you’ve likely faced the common challenge of running out of space. As inventory grows, every square foot counts, and traditional storage solutions might not cut it anymore. That’s where a warehouse racking mezzanine comes into play. This innovative structure can effectively double your storage capacity without requiring a costly expansion or relocation. In this article, we’ll walk through the key aspects of warehouse racking mezzanines, from understanding their basics to practical steps for implementation. Whether you’re looking to optimize your current setup or plan for future growth, this guide will provide actionable insights to help you make informed decisions. Let’s dive into how a warehouse racking mezzanine can transform your operations, boost productivity, and save you money in the long run.

What Is a Warehouse Racking Mezzanine and How Does It Work?
A warehouse racking mezzanine is an elevated platform installed within a warehouse, typically supported by existing or custom racking systems. It creates an additional level above the floor, allowing businesses to utilize vertical space that would otherwise go unused. Think of it as a “second story” in your storage area, accessible via stairs, ladders, or lifts, and designed to handle heavy loads like pallets, equipment, or inventory. This setup is especially popular in industries such as logistics, manufacturing, and retail, where efficient space management is crucial. Unlike permanent building expansions, a warehouse racking mezzanine is often modular and customizable, making it a flexible solution for dynamic storage needs. By integrating seamlessly with your current racking, it maximizes cube utilization without compromising safety or accessibility.
The core components of a warehouse racking mezzanine include the structural framework (often made of steel), decking materials (like plywood or steel plates), and safety features such as guardrails and gates. It’s engineered to bear significant weight, with load capacities varying based on design and materials. For instance, a typical warehouse racking mezzanine might support loads from 150 to 1,000 pounds per square foot, depending on the application. This versatility makes it ideal for everything from bulk storage to office spaces or production areas. If you’re considering this option, it’s important to note that a well-designed warehouse racking mezzanine can integrate with other systems, like conveyors or shelving, to create a cohesive and efficient workflow.
Key Benefits of Adding a Warehouse Racking Mezzanine to Your Facility
Implementing a warehouse racking mezzanine offers a host of advantages that go beyond mere space savings. First and foremost, it dramatically increases storage capacity. By leveraging vertical height, you can effectively double or even triple your usable area without the need for expensive construction projects. This is particularly beneficial in urban settings where real estate costs are high. Additionally, a warehouse racking mezzanine enhances organizational efficiency. You can designate specific zones for different products or processes, reducing clutter and improving inventory management. For example, many businesses use the upper level for slow-moving items and the lower area for high-turnover goods, streamlining picking and packing operations.
Another major benefit is cost-effectiveness. Compared to relocating or building an extension, installing a warehouse racking mezzanine is often more affordable and faster to deploy. The return on investment can be swift, thanks to reduced overheads and increased throughput. Moreover, this solution supports scalability. As your business grows, you can modify or expand the mezzanine to accommodate changing needs. Safety is also a key consideration; modern designs include features like non-slip surfaces and compliant railings, ensuring a secure environment for employees. In summary, a warehouse racking mezzanine isn’t just about storage—it’s a strategic tool for boosting productivity, cutting costs, and future-proofing your operations.
Types of Warehouse Racking Mezzanines: Which One Fits Your Needs?
When it comes to warehouse racking mezzanines, there isn’t a one-size-fits-all solution. Understanding the different types can help you choose the best option for your specific requirements. The most common categories include rack-supported, shelving-supported, and free-standing mezzanines. A rack-supported warehouse racking mezzanine is integrated directly into your existing pallet racking system, making it ideal for high-density storage. This type is cost-efficient and maximizes space utilization, but it requires robust racking as the primary support structure. On the other hand, a shelving-supported mezzanine uses shelving units as the base, suitable for lighter loads and smaller items. It’s often used in retail backrooms or archives.
Free-standing mezzanines are independent structures that don’t rely on existing storage systems. They offer greater flexibility in design and can be installed in various locations, even in areas without racking. This type is perfect for creating multi-purpose spaces, such as offices, break rooms, or additional workstations above the storage floor. Another variant is the catwalk mezzanine, which provides access pathways rather than full platforms, ideal for maintenance or inventory checks. When selecting a warehouse racking mezzanine, consider factors like load capacity, ceiling height, and intended use. For instance, if you handle heavy pallets, a rack-supported design might be best, whereas a free-standing model could serve well for mixed-use applications. Consulting with a professional can ensure you pick the right type for long-term efficiency.

How to Choose the Right Warehouse Racking Mezzanine: A Step-by-Step Guide
Selecting the appropriate warehouse racking mezzanine involves careful planning and evaluation. Start by assessing your current and future storage needs. Measure your available vertical space—ceilings should be high enough to accommodate the mezzanine without violating building codes, typically requiring clear heights of 12 feet or more. Next, determine the load requirements. Calculate the weight of items you plan to store, including personnel and equipment, to ensure the structure can handle it safely. For example, a warehouse racking mezzanine used for archival documents might need a lower capacity than one for industrial parts.
Then, consider accessibility and workflow. Think about how employees will reach the mezzanine—stairs, ladders, or elevators—and how it integrates with your existing layout. Safety regulations, such as OSHA standards, must be adhered to, so factor in features like guardrails and fire exits. Budget is another critical aspect; while a warehouse racking mezzanine is generally cost-effective, prices vary based on size, materials, and customization. Obtain quotes from multiple suppliers to compare options. Lastly, think about installation and maintenance. Modular designs might offer easier setup, but permanent installations could provide more stability. By following these steps, you can choose a warehouse racking mezzanine that aligns with your operational goals and ensures a smooth implementation.
The Installation Process: What to Expect When Setting Up a Warehouse Racking Mezzanine
Installing a warehouse racking mezzanine is a structured process that requires coordination and expertise. It typically begins with a site assessment, where professionals evaluate your warehouse’s layout, structural integrity, and safety requirements. This phase might involve laser scanning or manual measurements to ensure precision. Once the design is finalized, the components are fabricated off-site and delivered for assembly. The actual installation can take anywhere from a few days to several weeks, depending on the complexity and size of the warehouse racking mezzanine. During this stage, expect some disruption to daily operations, so plan for temporary adjustments to minimize downtime.
The assembly involves erecting the support structure, installing the decking, and adding safety features like handrails and gates. Electrical work for lighting or equipment may also be integrated. It’s crucial to work with experienced installers who follow local building codes and safety standards. After installation, a thorough inspection ensures everything is secure and functional. Regular maintenance, such as checking for loose bolts or wear, will prolong the life of your warehouse racking mezzanine. By understanding the installation timeline and requirements, you can prepare your team and facility for a successful rollout that enhances your storage capabilities without major hiccups.
Cost Analysis and ROI: Is a Warehouse Racking Mezzanine Worth the Investment?
When evaluating the cost of a warehouse racking mezzanine, it’s important to look beyond the initial price tag. On average, prices range from $30 to $60 per square foot, depending on factors like materials, height, and customization. For instance, a basic 500-square-foot warehouse racking mezzanine might cost between $15,000 and $30,000, including installation. However, this investment often pays for itself quickly through increased storage capacity and operational efficiencies. Compare this to the cost of leasing additional space, which can be significantly higher in prime locations, and the financial benefits become clear.
To calculate ROI, consider both tangible and intangible gains. Tangible benefits include reduced rental costs, higher inventory turnover, and lower labor expenses due to improved workflow. Intangible advantages might encompass better employee morale from an organized environment or enhanced customer satisfaction from faster order fulfillment. Many businesses see a full return within 1-3 years after installing a warehouse racking mezzanine. Additionally, these structures can increase property value and provide tax benefits in some regions. By conducting a detailed cost-benefit analysis, you can justify the expenditure and make a data-driven decision that supports long-term growth.
Frequently Asked Questions About Warehouse Racking Mezzanines
Q1: What is the typical load capacity of a warehouse racking mezzanine?
A1: The load capacity of a warehouse racking mezzanine varies based on design and materials, but it generally ranges from 150 to 1,000 pounds per square foot. Lighter models might be used for office spaces or archives, while heavy-duty versions can support palletized goods or machinery. It’s essential to consult with an engineer to determine the right capacity for your specific needs, as exceeding limits can compromise safety.
Q2: How long does it take to install a warehouse racking mezzanine?
A2: Installation time for a warehouse racking mezzanine depends on the project’s scale and complexity. Simple, modular setups might take a few days, while larger custom installations could require several weeks. Factors like site preparation, customization, and regulatory approvals can influence the timeline. Planning ahead and working with a reputable installer can help minimize disruptions.
Q3: Can a warehouse racking mezzanine be relocated if we move facilities?
A3: Yes, many warehouse racking mezzanines are designed to be modular and relocatable, especially free-standing or shelving-supported types. However, disassembly and reassembly involve additional costs and labor. It’s best to discuss this with your supplier during the initial design phase to ensure portability if future moves are a possibility.
Q4: What safety regulations apply to warehouse racking mezzanines?
A4: Warehouse racking mezzanines must comply with safety standards such as OSHA guidelines in the U.S., which include requirements for guardrails, load capacity labeling, and access points. Local building codes may also dictate aspects like fire safety and egress. Regular inspections and employee training are key to maintaining a safe environment.
Q5: How much does a warehouse racking mezzanine cost on average?
A5: The average cost for a warehouse racking mezzanine is between $30 and $60 per square foot, including basic installation. This can vary based on factors like height, materials, and additional features (e.g., stairs or lighting). For a customized estimate, it’s recommended to get quotes from multiple providers based on your specific requirements.
In conclusion, a warehouse racking mezzanine is a versatile and cost-effective solution for maximizing storage space and improving operational efficiency. By following the steps outlined above, you can implement a system that meets your unique needs and delivers lasting value. If you’re ready to explore this option, start by consulting with experts to design a tailored plan for your facility.







